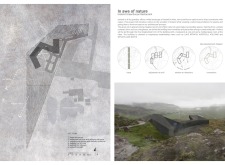5 key facts about this project
The Iceland Greenhouse Restaurant is an architectural project situated near Lake Mývatn and the Hverfjall Volcano in Iceland. This design integrates built forms with the surrounding landscape, providing a space that offers both dining experiences and environmental engagement. The architecture focuses on maximizing scenic views while ensuring a sustainable operational approach.
The project comprises a modular structure designed to reflect the local topography. It includes several functional zones, such as a greenhouse, main dining hall, multipurpose room, and administrative areas. The connection between indoor spaces and the natural environment is emphasized through large glass facades, allowing natural light to permeate the interiors and offering uninterrupted views of the stunning landscape.
Unique Design Approaches
The architectural design of the Iceland Greenhouse Restaurant focuses on site integration, allowing the building to blend seamlessly into its surroundings. The modular layout enables efficient use of space while providing distinct areas for varied activities. The longhouse-inspired form mirrors traditional Icelandic architecture, facilitating a sense of continuity with cultural heritage.
The choice of materials is significant to the project. Concrete provides structural stability, while extensive use of glass enhances visual connectivity to the environment. Wood elements are introduced to create a welcoming atmosphere, contributing to the restaurant's overall aesthetic. Steel is utilized for structural support, underscoring the modern approach to traditional architectural forms.
Sustainability is central to the project’s philosophy. Local sourcing of materials minimizes environmental impact. The design also encourages biodiversity through the inclusion of a greenhouse that nurtures both plant life and enriches the dining experience. The layout promotes visitor exploration and interaction with the natural surroundings, enhancing the user experience while respecting the ecological context.
Functional Considerations
The architectural composition of the restaurant not only focuses on aesthetic appeal but also addresses functional requirements. The first floor is dedicated to communal spaces, promoting social interaction and versatility for events. The arrangement of the dining areas and multipurpose rooms reflects an understanding of visitor flow and experience.
The second floor is designed for more intimate dining experiences, offering an elevated perspective of the landscape. Strategic window placements ensure that every space capitalizes on the breathtaking views that define this locale. A central spiral staircase integrates both levels, fostering connectivity within the building while acting as a visual element.
The Iceland Greenhouse Restaurant represents an architectural synthesis of local tradition, sustainability, and modern design principles, creating a unique dining experience in a stunning natural setting. For further insight into the architectural plans, sections, and designs of this project, interested readers are encouraged to explore the presentation available.























































