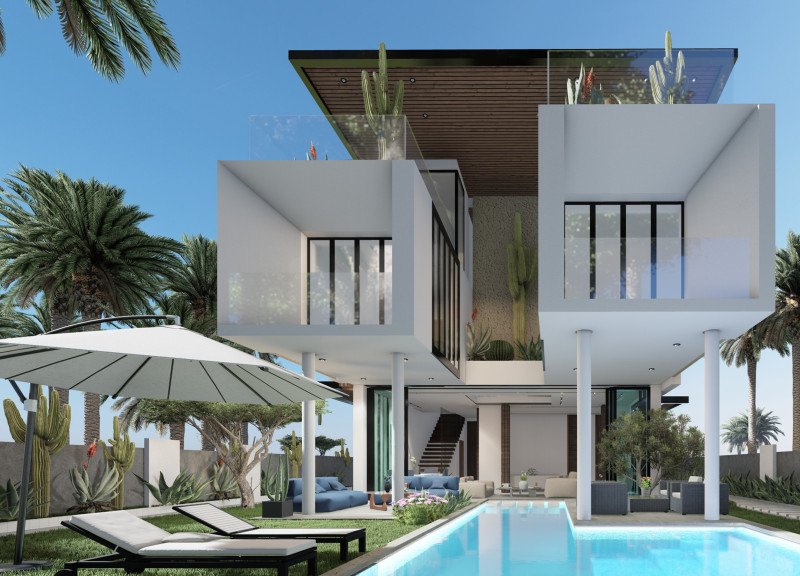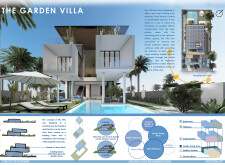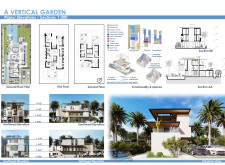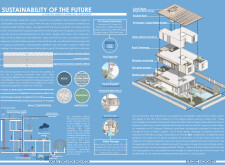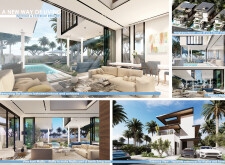5 key facts about this project
The project is located in an urban setting characterized by a blend of historical and contemporary architecture. The intent is to create a functional space that serves both individual and community needs while complementing the existing landscape. Emphasis is placed on enhancing the surrounding environment and fostering social interaction among users.
**Spatial Organization**
The design employs a strategic approach to spatial organization, prioritizing flexibility and accessibility. Open areas are interspersed with defined zones for specific activities, promoting a dynamic interaction between different user groups. Circulation pathways are clearly defined, ensuring efficient movement throughout the space, while also encouraging exploration and engagement.
**Materiality and Sustainability**
A key focus is on material selection that reflects both durability and environmental responsibility. The use of locally sourced materials minimizes the carbon footprint, while innovative construction techniques aim to reduce waste. Additionally, the integration of green roofs and rainwater harvesting systems contributes to the building’s sustainability, enhancing its resilience in an urban environment. Natural lighting is maximized through strategically placed windows, reducing dependency on artificial lighting throughout the day.


