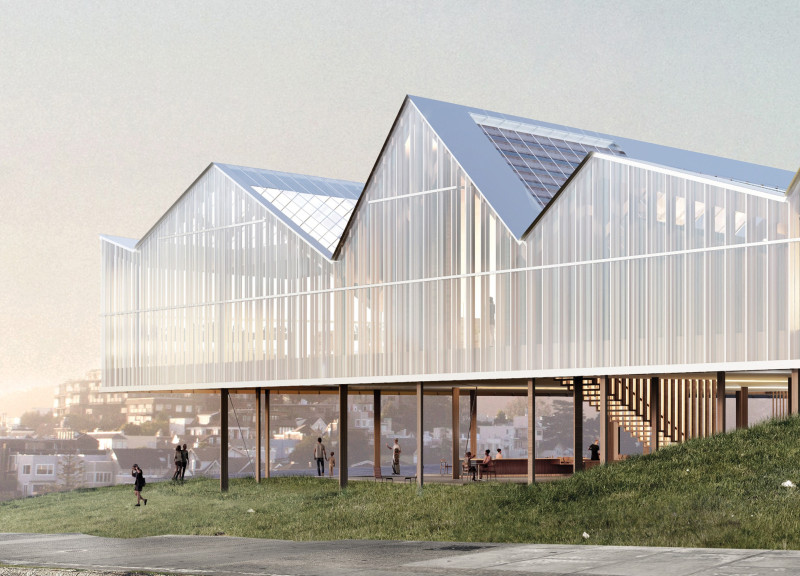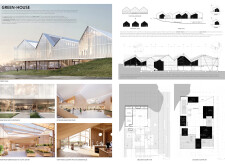5 key facts about this project
## Project Overview
Located in San Francisco, California, the Green-House project occupies one of the few remaining plots of land historically used for farming. The design seeks to acknowledge this agricultural legacy while addressing the modern demand for multifunctional spaces. By combining elements of traditional greenhouses with residential structures, the project aims to create a hybrid facility that serves both ecological and community objectives.
## Spatial Organization and User Experience
The architectural layout includes two primary components: "wooden boxes" that house flexible, multifunctional areas and "glass boxes" dedicated to agricultural uses. This spatial strategy allows the structure to reflect its historical context while accommodating the diverse needs of urban life. The design encourages interaction among community members through various shared spaces, such as a youth center and a market area. These environments foster engagement and promote sustainable practices among residents.
## Material Selection and Sustainability
Materials play a crucial role in the project's environmental strategy. The façade utilizes expansive glass to optimize natural light and solar gain, while wooden elements contribute warmth and emphasize the use of renewable resources. Metal frames provide structural support and durability, enhancing the building's overall resilience. Insulation materials are strategically integrated to improve energy efficiency, contributing to the project's adaptive response to climate variations and reinforcing its commitment to sustainability. The overall design seeks to establish a harmonious connection between the built environment and its natural surroundings, aligning with the vision of creating a community-oriented, environmentally sustainable urban space.


















































