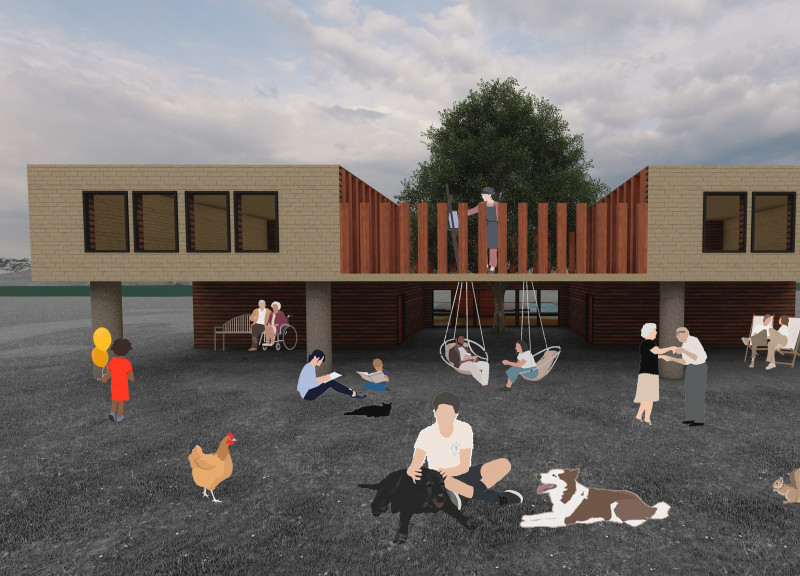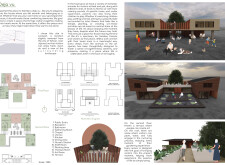5 key facts about this project
### Overview
Located in Lavasson, near Tehran, Iran, the design seeks to create a multi-functional sanctuary that emphasizes community connections, reflection, and creativity. The architectural intent is to evoke a sense of nostalgia and warmth associated with childhood homes, merging these emotional aspects with contemporary design. The surrounding natural landscape plays a crucial role in offering tranquility and enhancing the user experience.
### Spatial Organization and User Engagement
The layout of "Deja Vu" is strategically organized across two levels to facilitate interaction and support diverse activities. The first floor includes communal spaces such as a reception area, gathering and therapy rooms, a library, and a chapel, designed to encourage social engagement. The second floor features a terrace dedicated to creative pursuits, including art and horticulture, enhancing the relationship between users and their environment. Active gardening areas promote hands-on engagement, while designated zones cater to public, private, social, and therapeutic functions.
### Materiality and Environmental Integration
The choice of materials reflects both sustainability and aesthetic coherence. Wood is utilized for external cladding and internal finishes, fostering an inviting atmosphere. Concrete ensures structural integrity, while expansive glass windows provide natural light and scenic views, bridging the interior with the exterior. Metal components subtly enhance modernity. In addition to human comfort, the design incorporates green spaces, including a lotus garden, that support biodiversity. The overall orientation and material selection bolster sustainability efforts, inviting users to interact with and nurture their surroundings.




















































