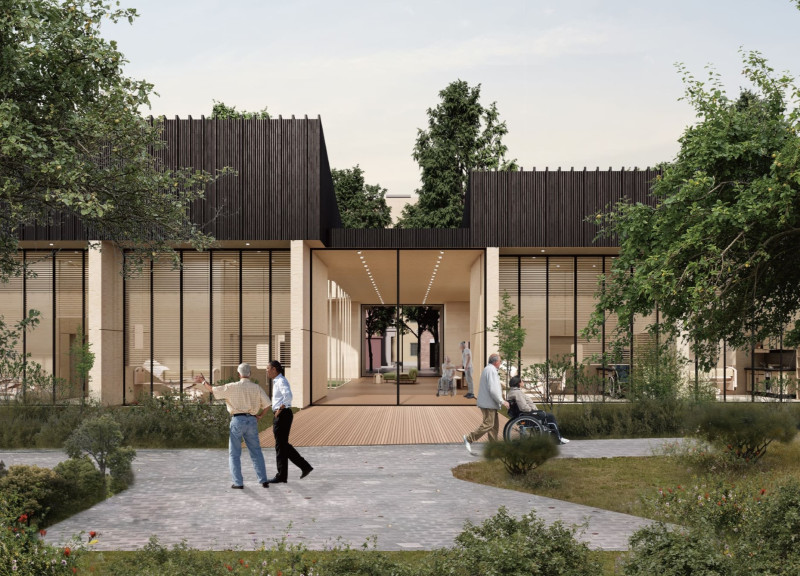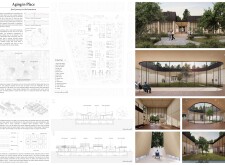5 key facts about this project
### Overview and Concept
Located in South Korea, the "Aging in Place" hospice is designed to enhance the end-of-life experience within a community-centered environment. It addresses the challenges associated with aging in urban settings, focusing on creating a supportive atmosphere that fosters dignity, engagement, and emotional well-being among residents. The design prioritizes connections to familiar living environments while providing a comfortable space for the elderly.
### Spatial Configuration and Interaction
The layout emphasizes accessibility and community interaction, organized around distinct living areas that accommodate various care needs. Patient living spaces are categorized into private rooms tailored for individual, couple, and family care, fostering a sense of belonging. Centralized common areas, including a kitchen, dining room, and courtyards, facilitate social engagement and recognize the significance of shared experiences in the healing process. Courtyards serve as crucial outdoor integration points, delivering natural light and views, enhancing overall emotional health.
### Material Selection and Environmental Integration
The material palette is intentionally chosen to evoke warmth and comfort, contributing to a soothing atmosphere. Natural wood features prominently in framing and paneling, while expansive glass walls create visual continuity between indoor and outdoor spaces, ensuring adequate natural light. Concrete provides structural stability with thermal mass advantages, while light-gauge steel supports the roofing, allowing for distinct cantilever designs. Each material enhances sensory experiences of familiarity and comfort, crucial for the residents' well-being.




















































