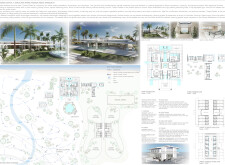5 key facts about this project
### Overview
El Tiempo Estate is situated on a coastal site that facilitates a harmonious coexistence of nature and wellness. The design aims to serve multiple functions, offering a retreat that caters to relaxation, community engagement, and various recreational activities. The architectural approach prioritizes tranquility while creating an environment conducive to both individual reflection and collective gatherings.
### Spatial Strategy
The estate's layout is strategically organized to support a diverse range of activities. At its center is the main house, designed with an open-concept layout that maximizes the flow of natural light and integrates indoor and outdoor spaces. Surrounding this focal point are two guest accommodations, each offering unique views and privacy. Additional features include a dedicated riding arena designed for equestrian sports, a cross-country course that incorporates various terrains, and wellness spaces including a yoga pavilion and creative areas for art and photography. This configuration facilitates a seamless transition between recreational, social, and restorative experiences.
### Materiality and Sustainability
The selection of materials at El Tiempo Estate reflects a commitment to both aesthetic and environmental considerations. Concrete is utilized for its structural capabilities while allowing for organic forms that resonate with the surrounding landscape. Expansive glass elements establish a connection with the natural environment, enhancing the overall sense of openness. Wood is used throughout the design, providing warmth and texture, while natural stone is carefully integrated into the landscaping to form pathways and seating areas. The inclusion of sustainable materials ensures that the construction aligns with environmentally responsible practices, thereby reinforcing the estate's philosophy of wellness and ecological mindfulness.




















































