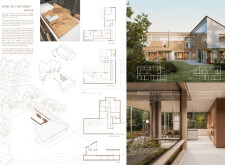5 key facts about this project
### Project Overview
Located in the residential district of Galanta, Slovakia, the Open to the Forest House occupies a 6000 m² site with a 250 m² footprint. The design integrates contemporary principles with the surrounding forest, reflecting a commitment to harmonizing residential living with natural landscapes. The primary objective is to foster a connection between inhabitants and their environment through thoughtful architectural decisions.
### Spatial Strategy
The layout emphasizes fluidity and interaction, featuring an open floor plan that encourages family gatherings while maintaining privacy within essential spaces such as bedrooms and bathrooms. Communal areas, including the kitchen and main living room, are interconnected with dining spaces, promoting social engagement. The design prioritizes views of the forest through large glass panels that facilitate natural light entry and provide expansive vistas, effectively blurring the boundary between indoor and outdoor environments.
### Materiality and Sustainability
The exterior employs a material palette predominantly of wood and glass, enhancing ecological sensitivity while reflecting modern aesthetics. The warm wooden cladding harmonizes the structure with its natural setting, while the dual-pitched roof connects to traditional forms within a contemporary framework. Landscaping features undulating topography, fostering interaction with the surroundings and supporting sustainable practices by managing stormwater. Internally, strategically placed windows optimize natural lighting, minimizing reliance on artificial sources during daylight hours, further reinforcing the structure’s ecological integrity.



















































