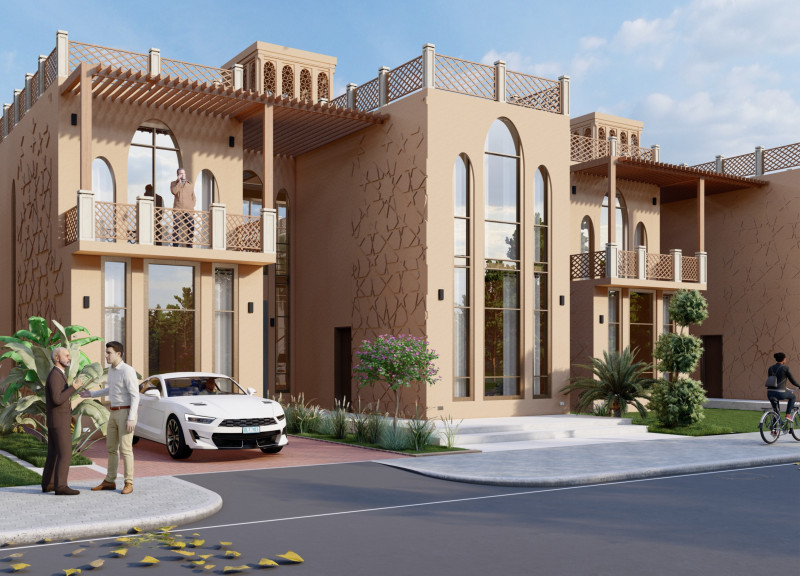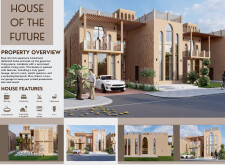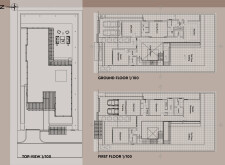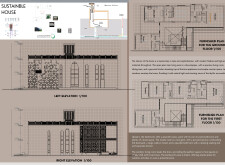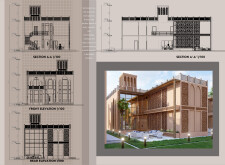5 key facts about this project
## Architectural Analysis Report: "House of the Future"
### Concept and Location
Located in a region characterized by cultural depth and contemporary architectural expression, the design reflects an intent to balance luxurious living with local architectural traditions. The project emphasizes a modern approach to residential life, focusing on spatial efficiency and integration of sustainable technologies.
### Spatial Organization
The layout is thoughtfully designed to cater to both communal and private needs. The ground floor features an expansive living room, dining area, and a gourmet kitchen, all conducive to entertaining. It also includes functional spaces for guests and staff, further enhancing the home’s versatility. The first floor is dedicated to privacy, housing multiple bedrooms with en-suite facilities, including a master suite with a private balcony that serves as a secluded retreat.
### Sustainable Design Integration
The project incorporates several sustainable design elements that underscore its commitment to ecological responsibility. The installation of solar panels signifies a shift towards renewable energy usage, aiming to minimize dependency on conventional resources. Additionally, advanced water management systems are integrated into the design to promote efficient water use and harvesting, crucial in water-scarce regions. Collectively, these features reinforce the project's focus on sustainability without compromising on aesthetics or functionality.


