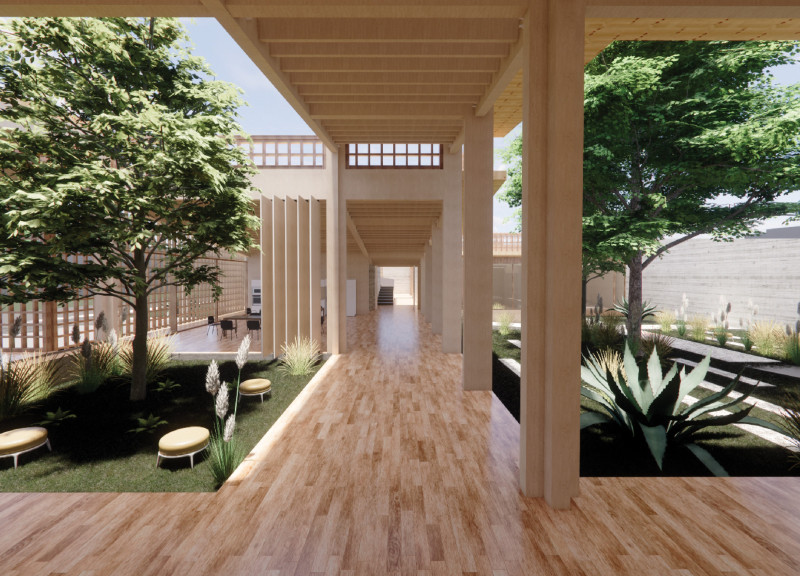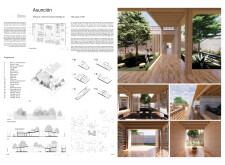5 key facts about this project
# Hospice for the Terminally Ill, Asunción
## Overview
Located in Asunción, Paraguay, the hospice for individuals facing terminal illnesses aims to create a supportive environment that addresses both medical needs and emotional well-being. The design seeks to embody compassion through functional and accessible spaces, fostering a sense of dignity and comfort for patients and their families. The architecture serves as a refuge, emphasizing the importance of community and shared experiences during vulnerable times.
## Spatial Configuration
### Ground Floor Layout
The ground floor is designed to facilitate an intuitive flow between various spaces, enhancing accessibility for patients and visitors alike. Key components of this layout include:
- **Private Rooms**: Designed for tranquility, these spaces incorporate large windows to provide views of the surrounding gardens and facilitate natural light.
- **Communal Areas**: Strategically placed gathering rooms encourage family and friends to spend meaningful time together, reinforcing the value of connection during challenging moments.
- **Therapy Rooms**: Specifically allocated spaces for holistic therapies provide essential physical and emotional support.
### Integration of Natural Elements
The incorporation of outdoor gardens and courtyards is a fundamental aspect, serving both aesthetic and therapeutic purposes. These green spaces enhance sensory experiences with natural light and vegetation, contributing positively to the healing process by facilitating a connection to nature.
## Material Selection
### Chosen Materials
The material palette is carefully selected to evoke warmth and a sense of comfort, establishing a connection with the surrounding environment. Notable materials include:
- **Wood**: Used extensively for structural components and finishes, offering an inviting aesthetic that enhances the overall atmosphere.
- **Concrete**: Employed to ensure structural integrity while providing durability for the building's foundation and walls.
- **Glass**: Incorporated to maximize natural light, creating open and uplifting interiors that blur the boundaries between indoor and outdoor spaces.
- **Steel**: Utilized in specific structural applications, contributing modern stability to the overall design.
### Architectural Aesthetics
The design features a harmonious blend of materials that create a modern silhouette, characterized by streamlined forms and large overhangs. This design approach not only enhances visual appeal but also promotes airflow and light throughout the building, cultivating a serene atmosphere in support of patient care.




















































