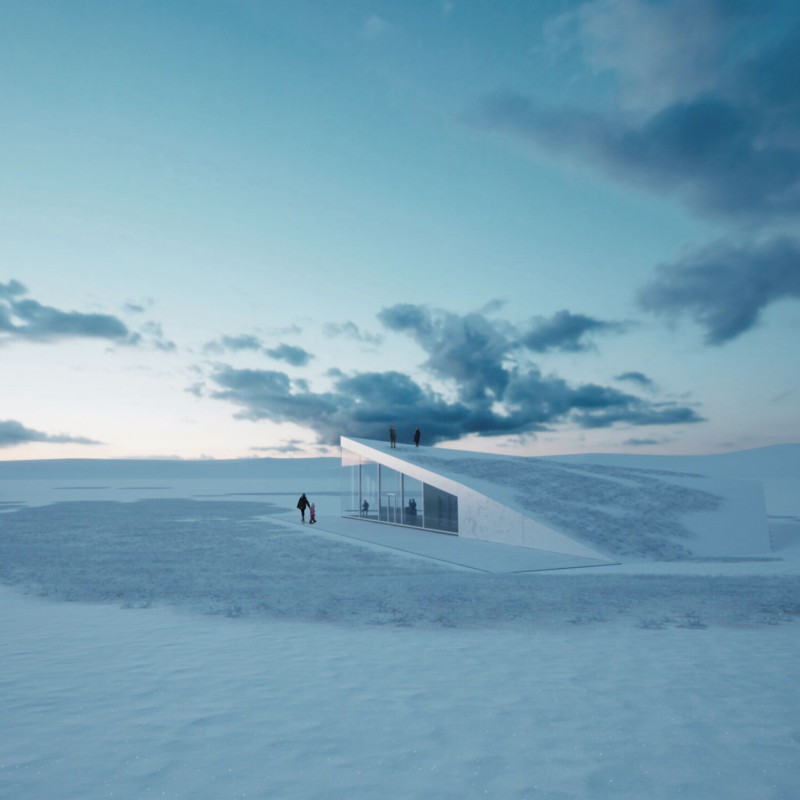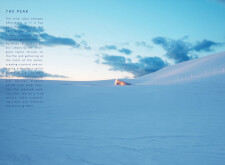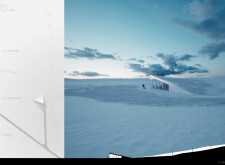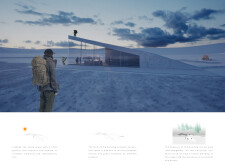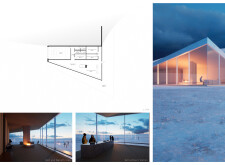5 key facts about this project
### Project Overview
Located in the snowy landscapes of Iceland, the design integrates with its context by emphasizing simplicity and functionality. The snow cabin prioritizes resident experience while fostering a connection to the surrounding scenery. The architectural concept draws inspiration from Icelandic culture and local materiality, aiming for a coherent relationship between the built environment and the natural landscape.
### Spatial Configuration
The building's triangular layout is centered around communal areas with a focus on a central fireplace, promoting social interaction among inhabitants. This layout supports both private and public functions, with essential service spaces discreetly positioned to maintain a clear and organized flow. The form features distinctive slopes and angular elements that echo the undulating terrain, giving it a visual character that complements its snowy environment. Elevated terraces are designed to enhance the views and serve as multifunctional outdoor spaces for various activities throughout the year.
### Material Selection and Sustainability
The material palette of the project is carefully chosen to align with the local context and climatic conditions. Concrete is employed for its durability and thermal mass, making it well-suited for harsh weather. Expansive glass windows facilitate natural light and visual connections with the exterior, contributing to a sense of transparency. Wood accents in communal areas offer warmth and texture, creating inviting interior spaces. These materials not only fulfill functional requirements but also resonate with the local traditions and landscape, encouraging ecological sustainability while adhering to modern architectural practices.


