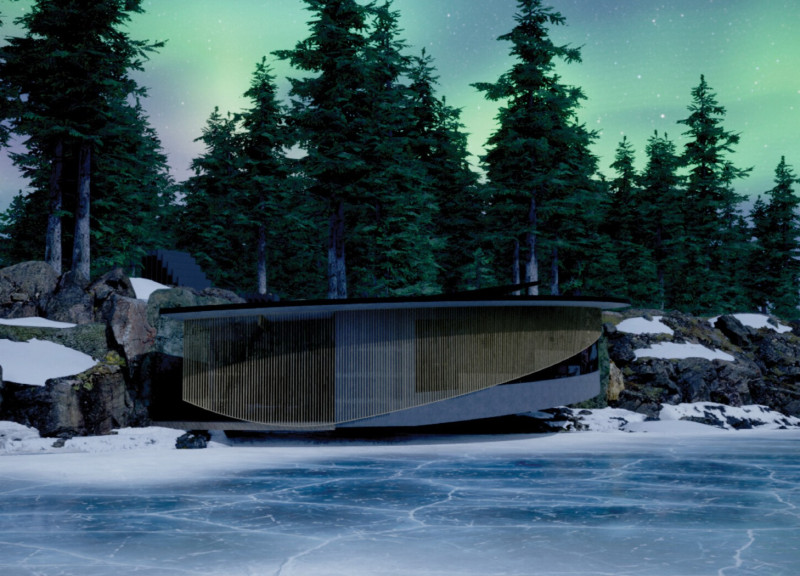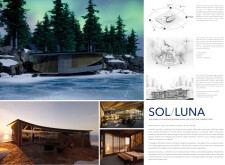5 key facts about this project
### Overview
Located along the serene shores of Lake of the Woods in Canada, the Sol/Luna project was developed as a response to the Home of Shadows International Architecture Competition. This design reflects an exploration of the interplay between sunlight and shadow, fostering a symbiotic relationship between the built environment and its natural surroundings. Drawing from the duality represented by the sun and moon, the project emphasizes both the functionality of living spaces and their aesthetic integration with the landscape.
### Spatial Configuration
The layout features fluid spatial arrangements that promote connectivity among different areas of the home. Central to the design is a circular pathway that encourages movement and interaction. This configuration allows for dynamic light distribution, with specific considerations to optimize solar gain throughout the year. Key spaces include a living room with expansive glazing that offers unobstructed views of the landscape, a centrally located kitchen and dining area to facilitate social engagement, and strategically placed bedrooms and restrooms to ensure privacy while maintaining access to natural light.
### Material Considerations
The material palette is deliberately chosen to reflect the surrounding environment while prioritizing sustainability. Wood serves as a primary material, providing warmth and tactile quality in both structural and finish elements. Glass is extensively used to create transparency, inviting nature into the living areas and allowing for panoramic views. Concrete offers structural integrity and contrast, while local stone features reinforce the connection to the site. Additionally, thin vertical screens serve to partition spaces subtly and create engaging light patterns that shift throughout the day, enhancing the interior atmosphere.




















































