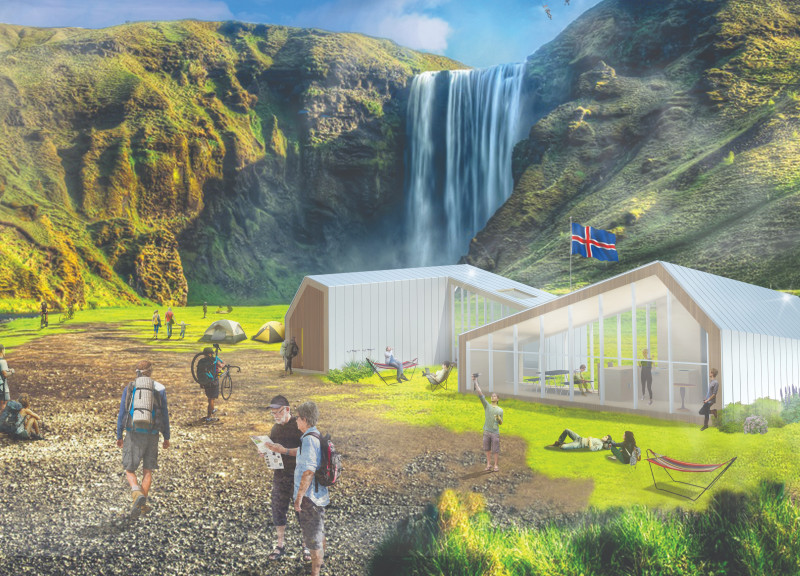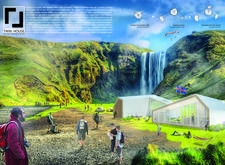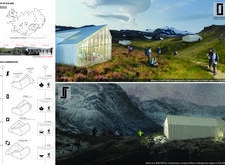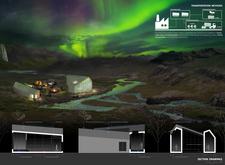5 key facts about this project
### Project Overview
Located in Iceland, the Twin House project is designed to accommodate trekkers and outdoor enthusiasts within the country's diverse and challenging landscapes. The design prioritizes a harmonious relationship with the environment, creating functional spaces that respond to varying weather conditions while considering user comfort and safety.
### Design Strategy
**Form and Spatial Organization**
The architecture features a gabled roof, a nod to traditional Icelandic styles, with clean geometric lines that echo the nearby mountainous terrain. Variability in building heights enhances visual interest and spatial differentiation, while a central courtyard facilitates community interaction among users. The layout emphasizes functional zoning, effectively grouping public and private areas to enhance both privacy and social engagement.
**Material Selection and Sustainability**
The design employs a selection of sustainable materials, including wood for structural framing, steel for support, glass to optimize natural light, and laminate panels for insulation. This combination supports thermal efficiency and robust durability against Iceland’s extreme weather. Additionally, the project incorporates eco-technologies such as solar panels for energy collection, rainwater systems for sustainability, and radiant floor heating to provide comfort in colder seasons. These features collectively contribute to an environmentally responsible approach aligned with contemporary design practices.























































