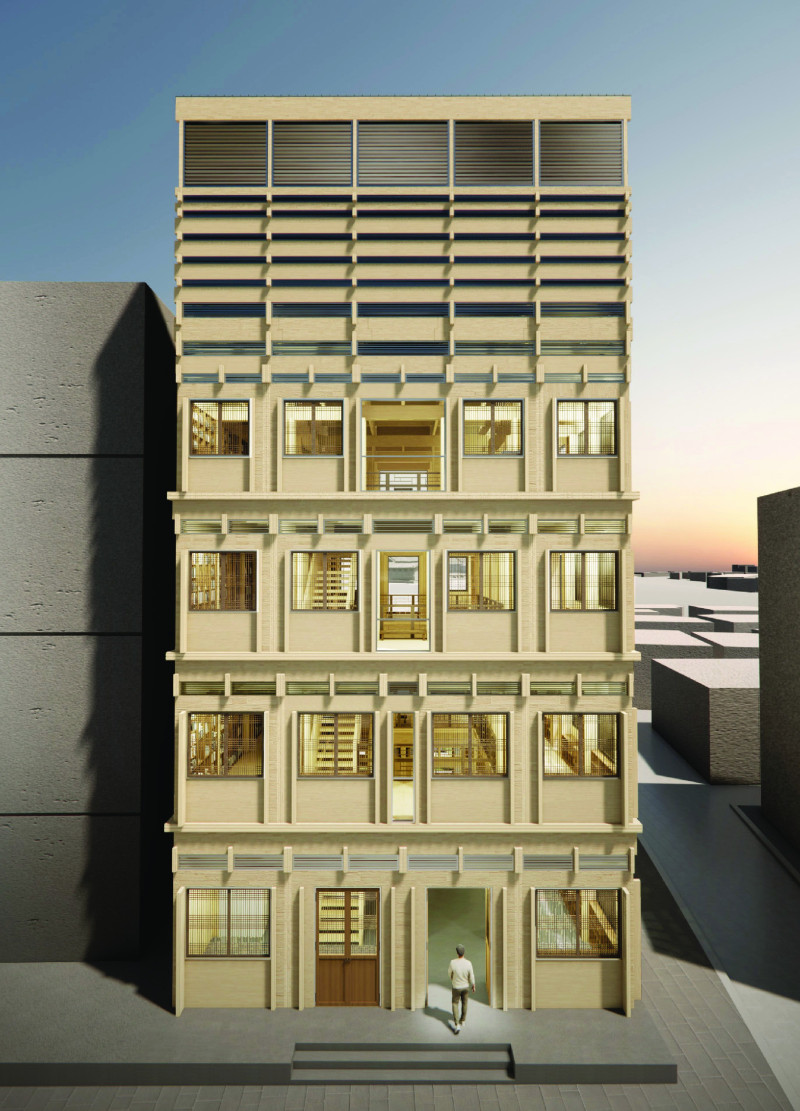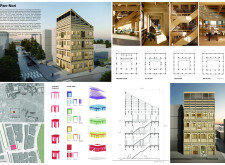5 key facts about this project
## Overview
Located in the vibrant urban context near historical sites such as Changdeok Palace and Jongmyo Shrine in South Korea, the Pan-Nori project embodies a thoughtful integration of contemporary design with traditional Korean cultural elements. The intent is to create a structure that acknowledges and celebrates cultural legacy while employing modern architectural innovation to foster community engagement.
## Spatial Strategy
The architectural layout is carefully crafted to balance public interaction and private focus. The ground floor is designed to facilitate social connectivity, featuring open spaces and flexible arrangements for community activities, thus positioning it as a potential hub for the area. In contrast, the upper floors are allocated for more private functions, encouraging individual pursuits and activities. This strategic spatial organization is enhanced by sectional openings that promote natural light and visual connectivity between spaces.
## Material Selection
The material choices contribute significantly to the building's architectural narrative. Engineered wood is utilized for structural components, offering both strength and sustainability, while extensive glass facades ensure transparency and connectivity with the outdoors. Metal elements provide structural integrity along with a contemporary aesthetic. Together, these materials create inviting interiors that resonate with warmth and serve to bridge the urban environment with the heritage of Korean design.




















































