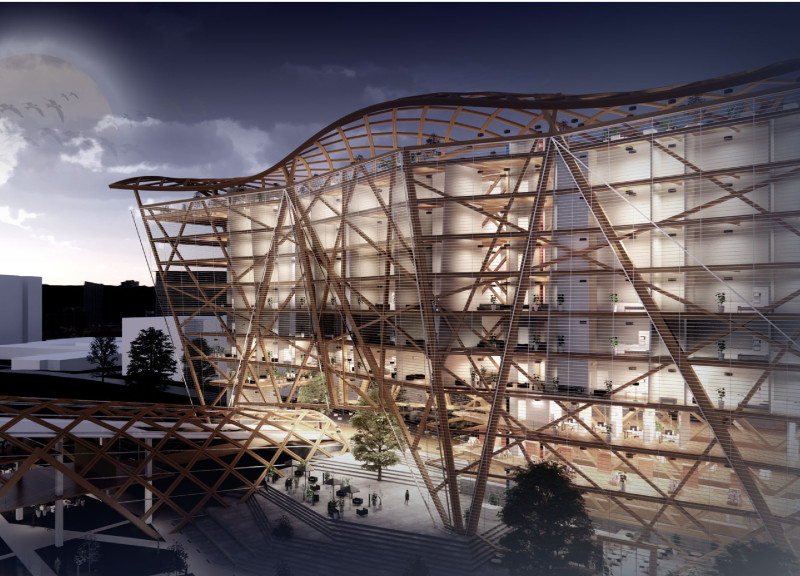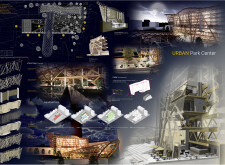5 key facts about this project
### Overview
The Urban Park Center is situated in an urban area, designed to serve as a community-centric space that enhances social interaction and integrates seamlessly with the surrounding environment. The intent behind this design is to foster a vibrant gathering spot that supports both physical activity and social engagement, thereby enriching the neighborhood's community fabric.
### Spatial Configuration
The site plan features a strategic arrangement of diverse functional zones, including recreational facilities, open plazas, and performance areas. Pathways are designed to facilitate pedestrian movement, encouraging foot traffic and interaction among visitors. This configuration not only improves navigation within the site but also cultivates an environment of connectivity, enabling users to easily access various amenities and participate in community activities.
### Material Selection
Material choices are integral to the Urban Park Center’s architectural identity, balancing aesthetic appeal with functionality. Key materials include:
- **Engineered Wood**: Utilized for structural elements, this material contributes to both warmth in aesthetic and strength in performance.
- **Glass**: Employed in façades and window systems, providing ample natural light and enhancing visual connectivity with the outdoors.
- **Steel**: Used for structural support elements, reinforcing the durability and stability of the design.
- **Concrete**: Incorporated into foundational and infrastructural components, ensuring long-lasting stability.
- **Landscaping**: A variety of plant species have been integrated within the design, promoting biodiversity and enhancing the park's visual and ecological quality.
These materials were selected not only for their aesthetic qualities but also for their sustainability attributes, promoting environmental responsibility throughout the project's lifespan.




















































