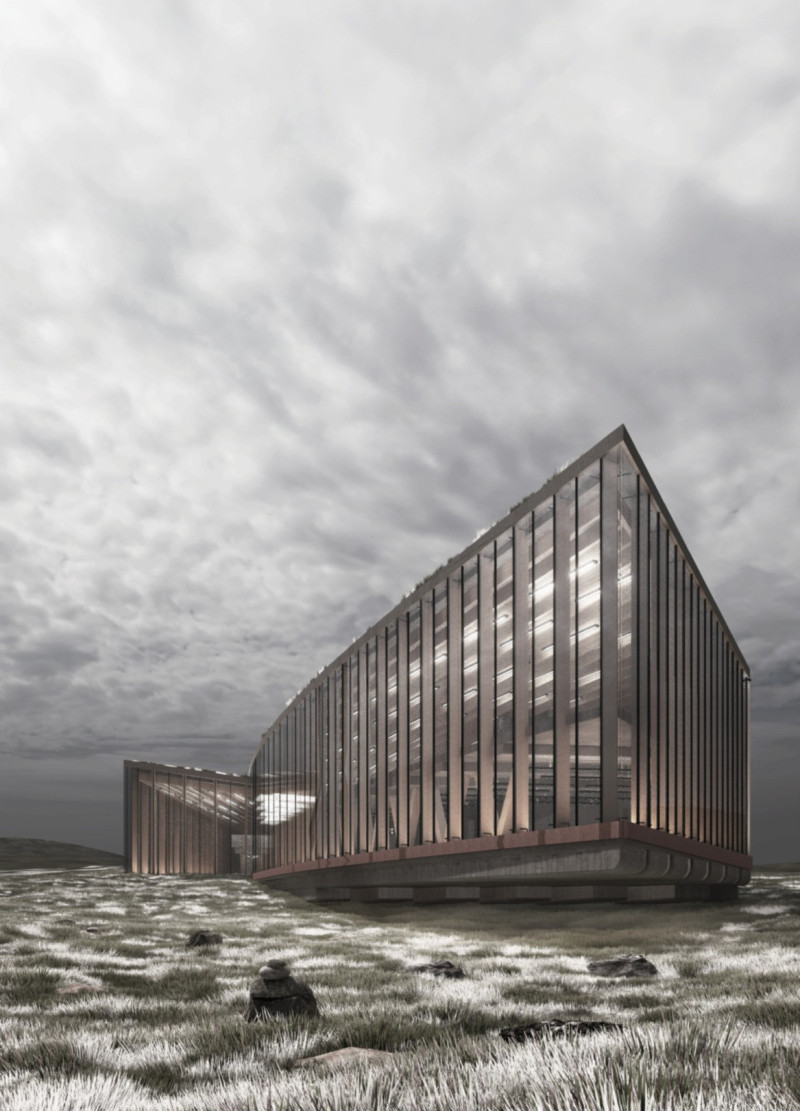5 key facts about this project
The Iceland Lake Mývatn Community House serves as a functional and versatile space designed to foster community engagement while respecting the natural environment. Located in the Mývatn region, known for its geothermal activity and rich biodiversity, the structure integrates architectural design with the surrounding landscape to create a harmonious interaction between built and natural forms. This community center facilitates various activities, including public gatherings, educational programs, and workshops, addressing the social needs of the local population.
The building is characterized by its organic form, which echoes the local topography. The architectural design leverages significant amounts of glazing to ensure visual connections with the picturesque views of Lake Mývatn and the surrounding geological features. The extensive use of wood, engineered timber, and concrete highlights a focus on sustainable material choices. By selecting materials that promote insulation and energy efficiency, the project aims to reduce its environmental footprint while enhancing user experience.
Sustainable design principles are integral to the architecture of the Community House. The incorporation of a green roof system features local vegetation, providing ecological benefits and blending the building with its landscape. Natural ventilation systems optimize air quality within the structure, which is particularly important in a region that experiences substantial seasonal climate variations. The design prioritizes user comfort and well-being while promoting a low-impact development approach that aligns with community values.
A notable aspect of the project is its emphasis on community identity and cultural representation. The interior layout includes flexible spaces that can adapt to various functions, reflecting the diverse needs of the community. By creating multipurpose areas that encourage interaction, the design fosters social cohesion and inclusivity among residents and visitors alike. The architectural composition underscores a commitment to biophilic design, enhancing the connection between users and the natural surroundings, resulting in an environment conducive to gathering and collaboration.
The community house manifests the intersection of architecture, environmental stewardship, and social responsibility. The design outcomes align with a broader vision for creating supportive community spaces that respect and reflect the unique characteristics of their surroundings. For those interested in further understanding this project, exploring elements such as architectural plans, architectural sections, and architectural designs will provide deeper insights into the innovative ideas and practical considerations that define this community space.






















































