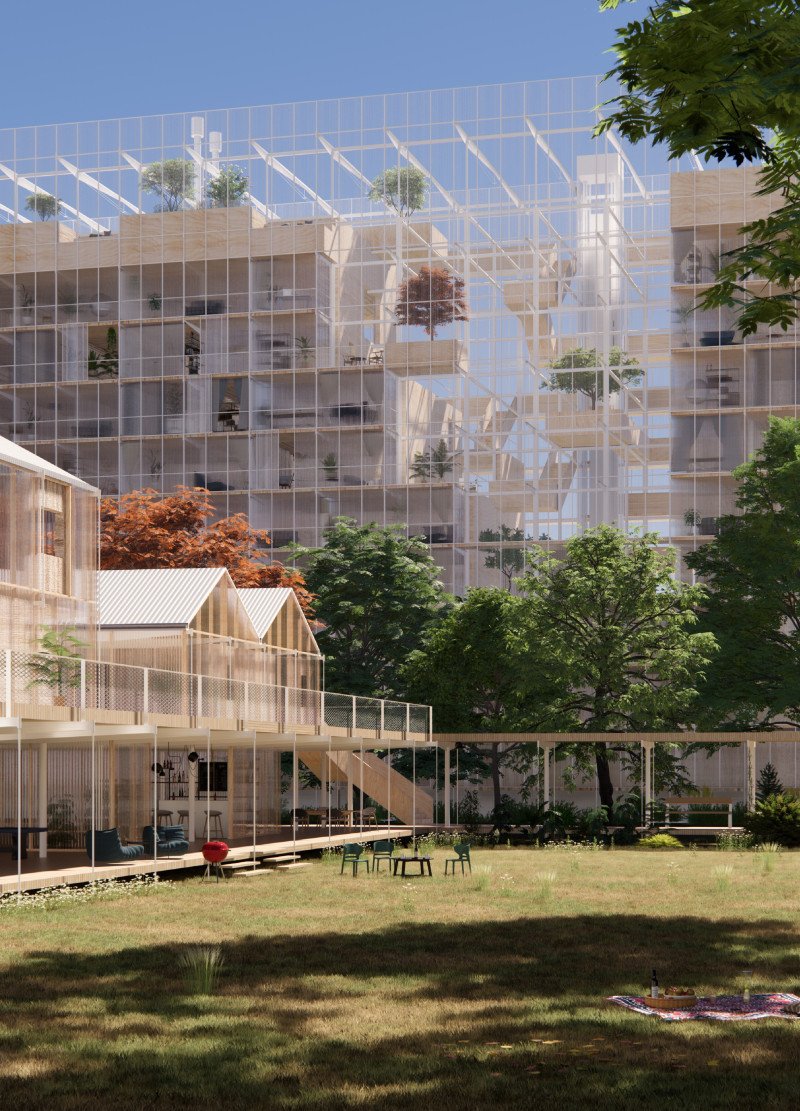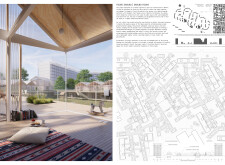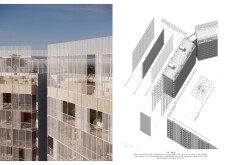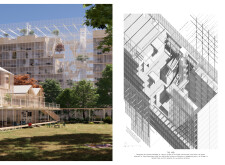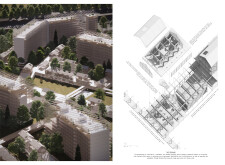5 key facts about this project
### Project Overview
Located in Kharkiv, Ukraine, the architectural design project addresses the post-war reconstruction efforts aimed at revitalizing the urban landscape. The intent is to enhance both visibility and interconnectedness within the built environment, fostering a vibrant community. The design emphasizes a dual focus on the integration of residential units with communal public spaces, drawing from the historical context of Soviet-era architecture while incorporating contemporary urban planning principles.
### Spatial Strategy and Community Engagement
The spatial strategy is informed by the concepts of "figure-ground" and "ground-figure," guiding the reimagining of the urban fabric to create functional and socially engaging environments. The arrangement of diverse building types encourages interaction and connection among residents, aiming to rectify the historical deficiencies in public outdoor spaces. Community-oriented features such as outdoor gardens, playgrounds, and gathering areas are designed to promote social cohesion and elevate the quality of community life.
### Materiality and Environmental Considerations
The project utilizes a carefully selected array of materials that balance functionality and aesthetics:
- **Glass** is employed for facades to enhance natural light and establish a visual connection between interior and exterior spaces.
- **Engineered timber** offers warmth and improved acoustics, contributing to a comfortable living environment.
- **Steel** provides the necessary structural integrity for open interior layouts, while **reinforced concrete** ensures durability in foundational elements across multi-story constructions.
This thoughtful integration of materials not only adheres to modern technological advancements but also emphasizes environmentally conscious practices that work to reduce carbon footprints within the urban context.


