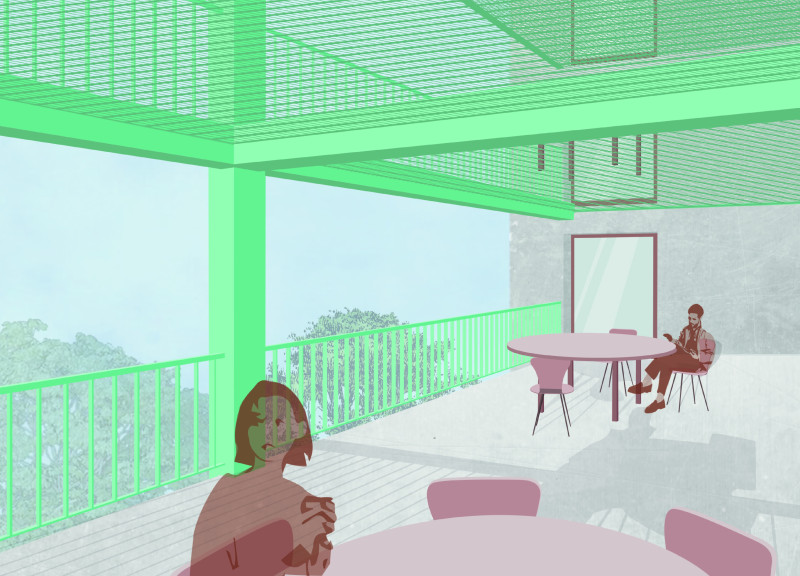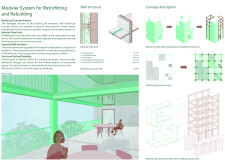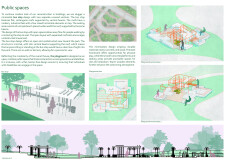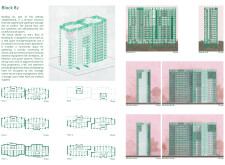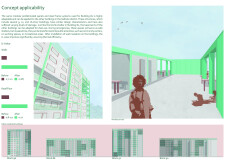5 key facts about this project
### Project Overview
Located in the Saltivka neighborhood, the initiative focuses on retrofitting and rebuilding damaged structures. The intent is to create functional and energy-efficient buildings that address the social and communal needs of a community undergoing recovery from conflict. The design employs a modular approach, utilizing prefabricated materials that enhance flexibility and sustainability, while preserving existing foundations and frameworks.
### Material Specifications
This project incorporates a targeted selection of materials optimized for structural integrity and environmental performance. Reinforced concrete serves as the primary structural element, ensuring stability. Modular precast panels facilitate quick installation and replacement. Facade boards are employed to improve thermal performance, while the integration of timber framing adds visual warmth and functionality. Durable steel frameworks support essential public spaces, such as playgrounds and bus stops, enhancing robustness and safety for community use.
### Community-Focused Design
The layout prioritizes the development of communal spaces designed for broad accessibility. Bus stops feature minimalist aesthetics that promote visibility and ease of movement, constructed with slim vertical beams for a contemporary look. The playground is designed inclusively, providing varied elevations and play areas suitable for all ages and abilities, utilizing materials that ensure longevity and safety. This careful consideration of user experience reinforces community interaction, fostering a vibrant atmosphere conducive to socialization and integration.
In Building 82, unique dual-purpose spaces are crafted to function as both shelters and community hubs, further supporting resilience through an inclusive design philosophy. The approach emphasizes the prudent use of existing structures, minimizing waste and environmental impact while enhancing livability in the area.


