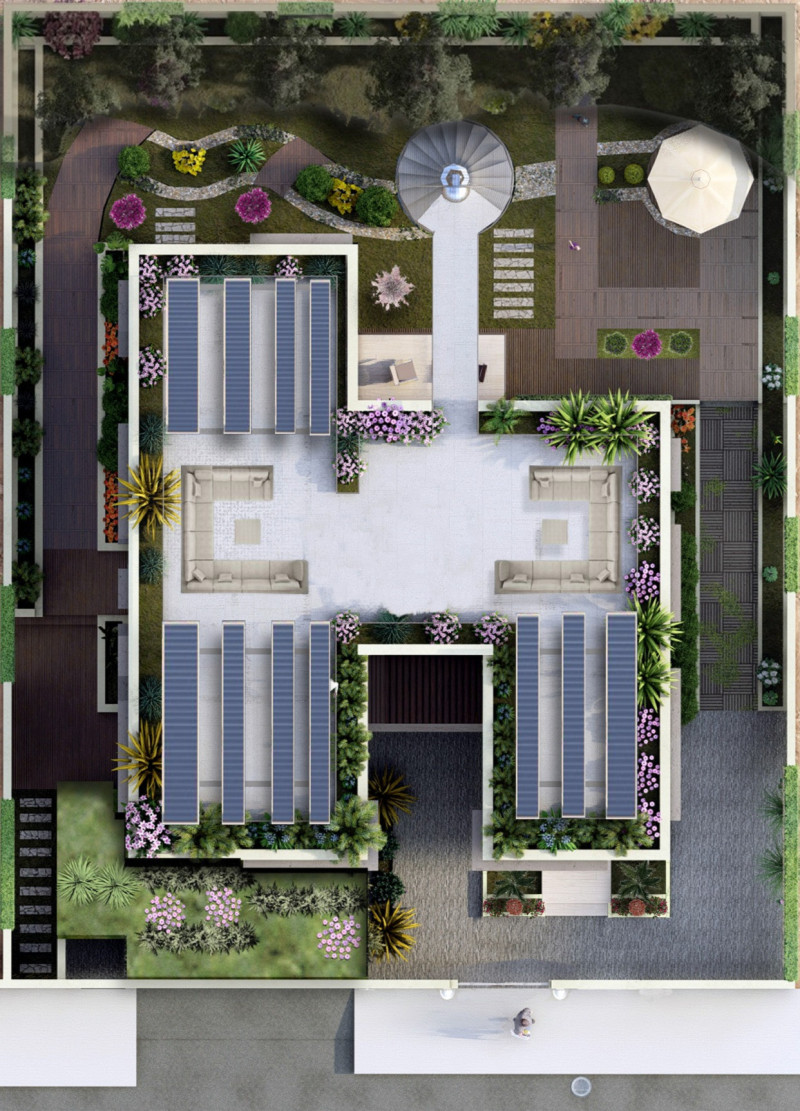5 key facts about this project
## Overview
Located within a context that necessitates consideration of climatic factors, the design emphasizes a sustainable approach to residential architecture. The "House of the Future" aims to fuse modern aesthetics with functional versatility on a compact plot of less than 400 square meters. This approach prioritizes energy efficiency and integrates features that promote a harmonious relationship with the natural environment.
## Spatial Organization and Flexibility
The layout prioritizes vertical growth to maximize usable space while accommodating various living arrangements. Configurable indoor rooms allow for adaptability to different functions, catering to the evolving needs of families. The design includes both indoor and outdoor spaces that facilitate flexible usage, including potential for future expansion, which ensures the residence can adapt over time without compromising its initial integrity.
## Materiality and Sustainability
The architectural composition is characterized by a modern palette that incorporates sustainable materials, such as concrete, glass, wood, and metal. Concrete is utilized for its structural properties, while expansive glass surfaces optimize natural light and airflow. Wood elements are integrated into outdoor spaces, contributing warmth, whereas metal components enhance durability. Additionally, green roof systems assist in insulation and heat management, reinforcing the project's commitment to ecological standards. Renewable energy sources, such as solar panels and wind turbines, further fortify the design's sustainability goals, significantly reducing the overall carbon footprint.























































