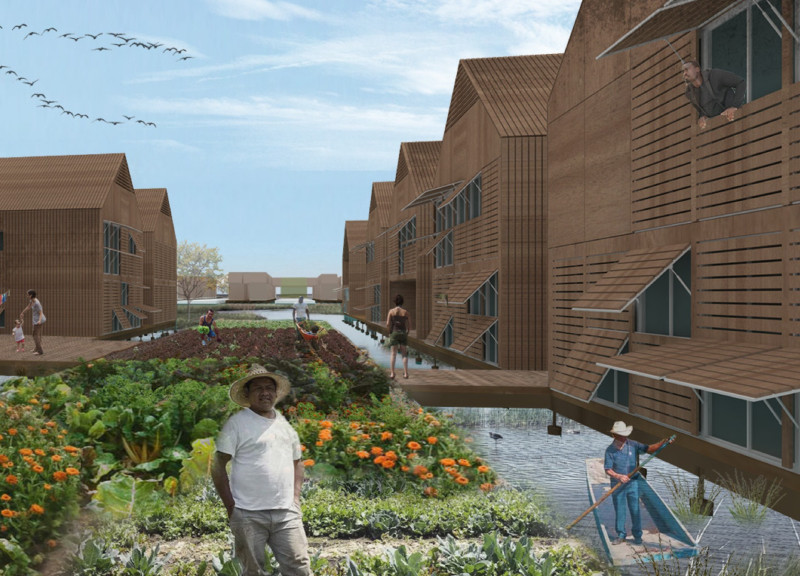5 key facts about this project
The project is a modular community designed to provide sustainable housing solutions for seasonal migrant farm workers in the Rio Grande Valley, Texas. This area is marked by its rich agricultural activity but also by environmental challenges, particularly seasonal flooding. The design responds to the needs of over 400,000 workers by establishing a living environment that is functional, aesthetically coherent, and adaptable to changing circumstances.
The primary function of the project is to offer adequate housing while incorporating agricultural and communal spaces. The architecture promotes social interaction, self-sufficiency, and resilience, allowing inhabitants to thrive within their environment. The modular design enables rapid construction, flexibility, and scaling, ensuring that it can effectively address varying needs over time.
Unique Design Approaches
One distinguishing characteristic of this project is its focus on modular construction. Prefabricated components, such as structural insulated panels, provide an efficient building process that reduces waste and construction time. This approach not only minimizes resource consumption but also allows for easy assembly and disassembly, aligning with the dynamic nature of seasonal labor.
Furthermore, the project integrates water management solutions directly into its landscape, utilizing bioretention cells for stormwater management. This feature demonstrates a commitment to environmental sustainability while effectively mitigating flooding risks, a crucial aspect for the chosen site. The use of elevated wooden piers and beams within the structural framework facilitates resilience against flooding, ensuring the safety and longevity of the residential modules.
Community integration is another focus of the design. The architecture features communal spaces that foster interaction among residents, facilitating a sense of belonging and shared purpose. These spaces are complemented by farming modules, which encourage local food production and sustainable practices. Together, these elements create an ecosystem where residents can engage with each other and their environment.
Material Selection and Functionality
The architectural design utilizes various materials that enhance the project's longevity and efficacy. Structural insulated panels offer thermal insulation and structural stability, while wood elements elevate spaces to protect against flooding. Rain screens provide additional protection, and the overall material palette reflects a consideration for local climatic conditions and sustainability.
This project is not only about shelter; it represents a shift toward more thoughtful and responsive housing solutions for migrant communities in agricultural regions. The modular approach, effective water management, and community-focused design create a model that can be replicated in similar contexts.
To explore more about the architectural plans, architectural sections, and architectural designs that detail this project, visit the complete project presentation for a comprehensive understanding of its innovative approaches and functionalities.





















































