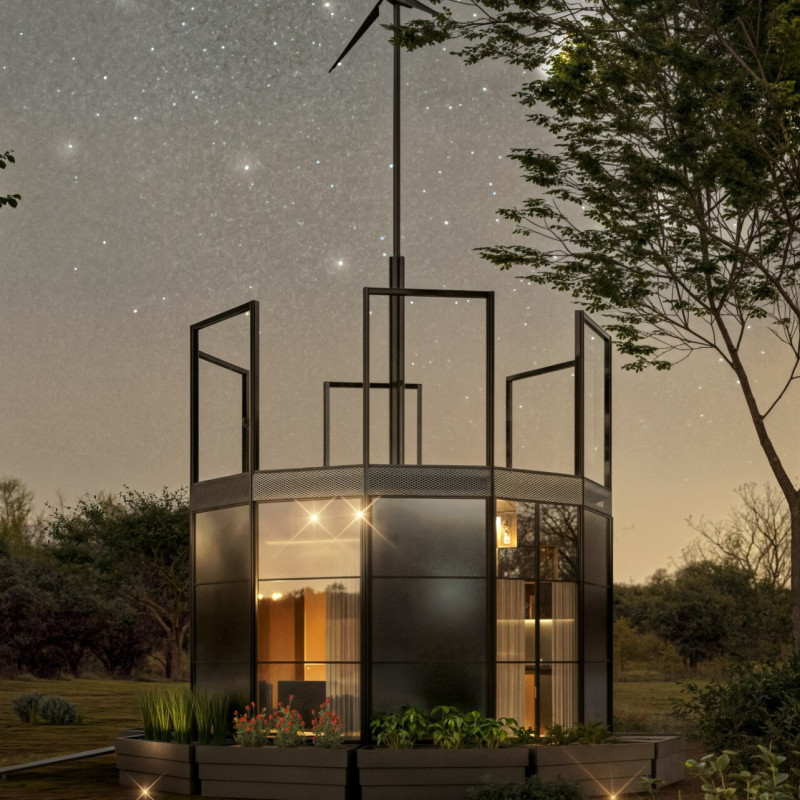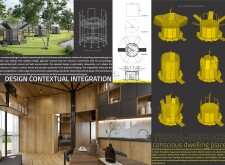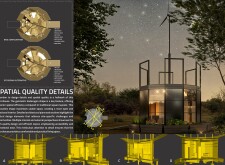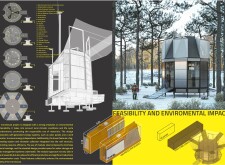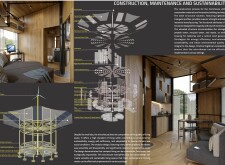5 key facts about this project
### Project Overview
Located in diverse environmental settings, the microhouse "Terra Refuge" addresses contemporary housing requirements through a design that adheres to principles of sustainability and eco-conscious living. The structure aims to serve various lifestyles, accommodating both recreational activities and efficient living quarters. Its elevated design provides resilience against flooding while enhancing interaction with the landscape, making it suitable for both urban and rural contexts.
### Spatial Strategy and Configuration
The microhouse features a geometric form, either hexagonal or dodecagonal, which optimizes usable interior space. This configuration allows for flexible room allocations, including separate areas for bedrooms, socialization, and utility functions. The layout prioritizes spatial quality, with large window openings designed to create an open atmosphere that connects occupants to the surrounding environment.
### Materiality and Eco-Conscious Features
The primary structural material is steel, chosen for its strength and durability, which supports lightweight design elements. Interior spaces incorporate laminated wood for flooring and ceiling finishes, lending warmth and natural appeal. Glass elements enhance natural light and maintain visual continuity with the outdoors.
Sustainability is further emphasized through the integration of renewable energy systems, including solar panels and wind turbines, alongside a rainwater harvesting system. These features enhance resource efficiency and support energy independence, aligning with the project’s eco-conscious objectives.


