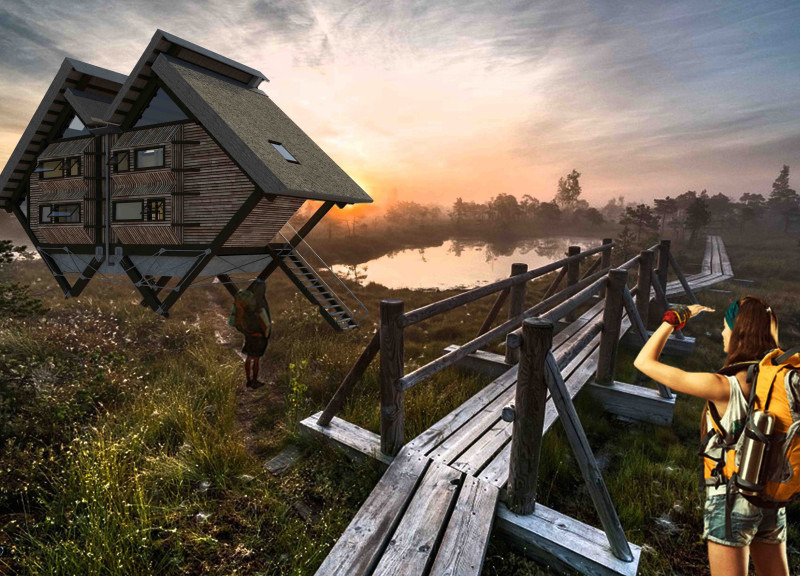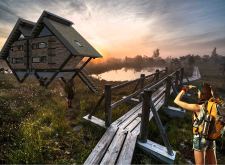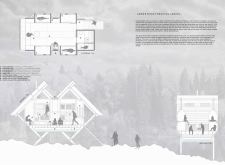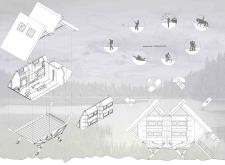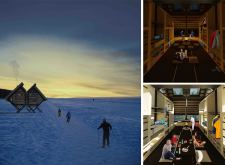5 key facts about this project
### Amber Road Trekking Cabins Project Overview
The Amber Road Trekking Cabins are located in an ecologically sensitive area characterized by scenic wetlands and woodlands. The project comprises two cabins designed to meet the needs of outdoor enthusiasts seeking a temporary retreat that encourages interaction with nature. The design draws inspiration from traditional architectural forms, including Lappish 'Kota' structures and Japanese principles of simplicity and harmony, facilitating both solitude and communal interactions among users.
#### Architectural Configuration and Materiality
The cabins feature pitched roofs inclined at 45 degrees, optimized for rainwater runoff and snow load, contributing to a spacious interior feel. Elevated on stilts, the structures minimize landscape disruption and moisture damage. The exterior is clad in sustainably sourced timber, promoting environmental stewardship while providing warmth and aesthetic cohesion with the surroundings. Interior spaces utilize plywood finishes and expansive glazing, enhancing natural light and blurring boundaries between indoor and outdoor environments.
#### User-Centric Spatial Design
The cabins incorporate a versatile floor plan that includes designated "solitude pods," providing privacy through curtain partitions. Shared communal areas are equipped with cooking facilities, dining spaces, and recreational amenities, fostering social interaction among guests. Utility areas feature equipment storage, water purification systems, and waste decomposition units to reflect a commitment to sustainability. Additionally, the interior can be adapted to accommodate varying group sizes and configurations, enhancing the functionality of the space.
Overall, the Amber Road Trekking Cabins effectively integrate thoughtful design elements with user experience and environmental consideration, offering an enriching escape into nature.


