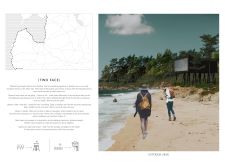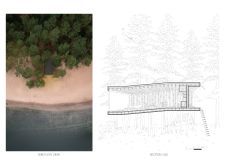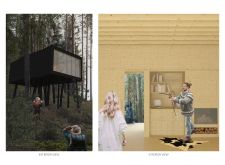5 key facts about this project
## Overview
The "Two Face" project is situated along Latvia's Amber Road, an area defined by its dualistic landscapes of a dynamic coastline and dense forest. The design aims to enhance the visitor experience by fostering a connection with both natural environments, creating a retreat for relaxation and contemplation that respects the surrounding ecology.
## Spatial Strategy and Functionality
The architectural concept responds to its contrasting landscapes: from the beach, it resembles a lifeguard cabin, while from the forest it presents as a treehouse. This duality encourages varied engagement depending on the viewer's perspective, merging distinct experiences within a unified structure. The building's elevation on slender poles minimizes its ecological footprint and optimizes panoramic views of both the ocean and the forest. Internally, pragmatic multi-purpose spaces are designed for relaxation, dining, and social interaction, with built-in furniture that enhances functionality without compromising livability.
## Materiality and Environmental Considerations
The exterior features a dark wooden cladding that contrasts with the vivid landscape, while the interior utilizes lighter, warm-toned wood paneling, creating a sense of warmth and comfort. Large glass windows maximize natural light and frame scenic views, blurring the boundaries between interior and exterior. This design respects the natural terrain, preserving local flora and fauna while offering varied vantage points. Sustainability is a priority, with materials chosen for their durability and harmony with the environment, emphasizing the project's commitment to ecological integrity.





















































