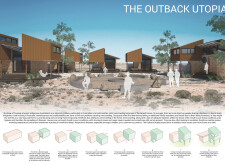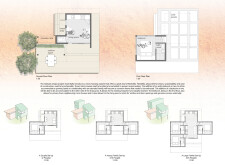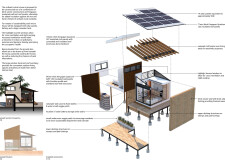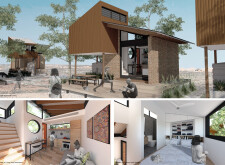5 key facts about this project
## Overview
Located in rural Australia, the Outback Utopia project addresses the housing shortage experienced by Indigenous Australians. Aimed at creating sustainable and flexible micro houses, the initiative responds to the specific needs of these communities by alleviating overcrowding and enhancing hygiene and living conditions. The design approach honors cultural sensitivities while integrating environmental considerations essential for the region.
## Spatial Strategy
The architectural layout emphasizes a balance between private living areas and communal spaces. Micro houses are arranged around a central gathering area, facilitating interactions that are vital in Indigenous cultures. Private zones include a bedroom and bathroom, designed to provide individual comfort while ensuring privacy through thoughtful spatial configurations. Shared areas are intentionally crafted to promote community engagement, reflecting the social dynamics prevalent in these communities.
## Materiality and Sustainability
The materials selected for this project reflect both sustainability and functionality, addressing the harsh climatic conditions of the area. Key components include brick veneer for thermal mass, Kingspan Quadcore panels for insulation, and reinforced steel footings to mitigate moisture issues. Additionally, rainwater tanks are integrated for efficient water management, enhancing overall sustainability while contributing to the aesthetic coherence of the design.
The structures feature louvred windows for cross-ventilation and enhanced indoor air quality, and each unit is equipped with solar panels to promote self-sufficiency. Extensive outdoor decking allows for flexible use of space amidst direct sunlight, adding to the quality of communal living. The architectural design is adaptable, accommodating family growth and maintaining cultural relevance through its focus on communal and private living arrangements.























































