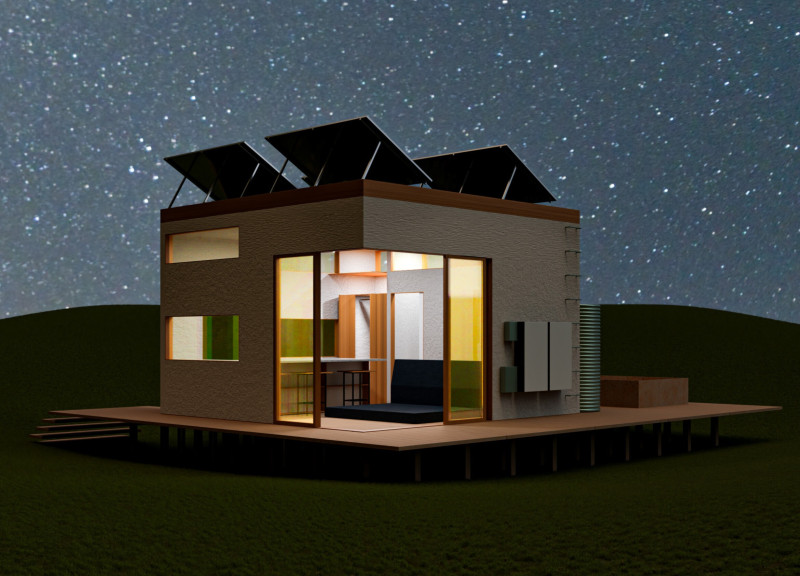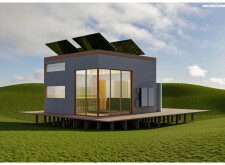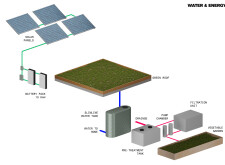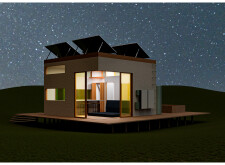5 key facts about this project
### Overview
The Microcosm project is positioned within an environmentally conscious framework, addressing the increasing demand for efficient living spaces in a pastoral setting. This residential structure seeks to represent contemporary architecture by integrating sustainable practices with a focus on functionality and connection to the surrounding environment. Emphasizing minimalism and self-sufficiency, the design reflects the evolving needs of modern living.
### Spatial Configuration
The architectural form of Microcosm employs a modular box design that maximizes spatial efficiency and enhances natural light penetration. Elevated on stilts, the structure minimizes ground contact, protecting it from potential flooding while offering expansive views of the landscape. The inclusion of a floating deck extends the livable area outdoors, providing adaptable spaces for leisure and gardening pursuits. The interior layout features essential amenities, with multi-functional furniture and strategic partitioning using translucent panels, allowing for light diffusion while maintaining an open feel.
### Material Selection and Sustainability
The project incorporates durable materials, including insulated concrete for the exterior and a green roof that promotes biodiversity. It employs solar panels for renewable energy generation and includes a rainwater harvesting system that enhances water management efforts. The design prioritizes locally sourced materials to minimize carbon footprint. The result is not only a residence but also a model of eco-friendly living, facilitating urban farming through an integrated vegetable garden. The combination of contemporary aesthetics and sustainable technology positions Microcosm as an exemplar of future housing solutions.

























































