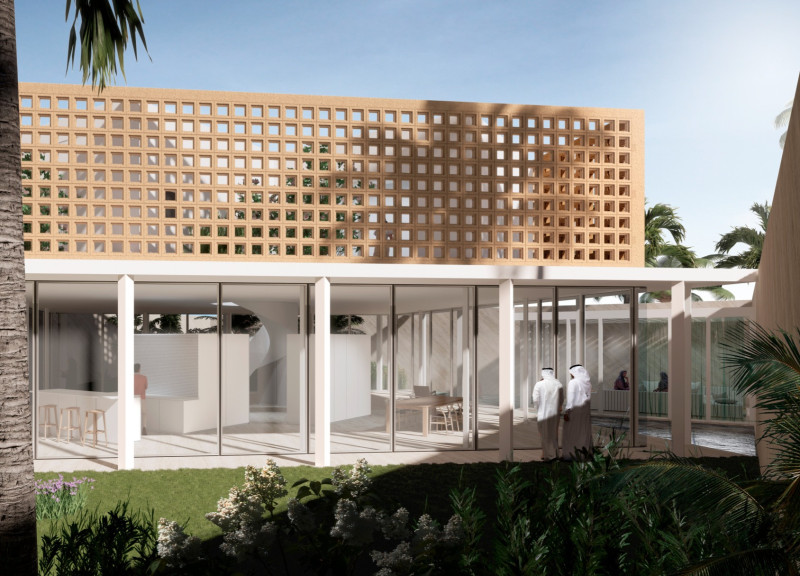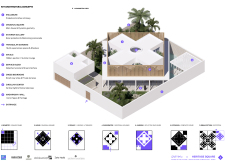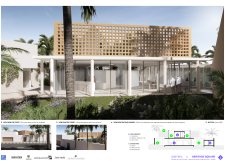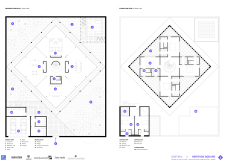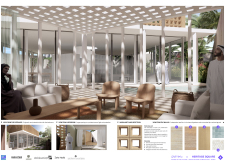5 key facts about this project
### Architectural Design Report: Heritage Square
#### Overview
Heritage Square, designed for a contemporary architectural competition in Dubai, exemplifies a synthesis of modern geometry and traditional cultural motifs. The project prioritizes integration with the surrounding landscape, employing a warm earth-tone palette and sustainable construction practices. It aims to create an intimate living environment that facilitates community interaction while respecting the geographical and cultural context of the region.
#### Spatial Configuration
Central to the design is the concept of “Enclosure,” which fosters an atmosphere of security and urban intimacy. The layout employs a diagonal square geometry, promoting functional symmetry and psychological comfort. This configuration generates a variety of spatial experiences, balancing privacy and openness through distinct architectural elements, including a central circular core and triangular gardens. An exterior gallery connects indoor and outdoor spaces, offering solar protection and facilitating natural ventilation, while the design of private terraces associated with bedrooms enhances personal outdoor experiences.
#### Material Selection
A conscious approach to materiality informs the project's aesthetic and functional qualities. Concrete serves as the primary structural component, providing durability. Wood is utilized for the Mashrabiyya wall and interior finishes, contributing warmth to the atmosphere. Extensive glass elements enhance transparency and visual connectivity with the surrounding gardens. Terracotta is used in paving and wall treatments to improve thermal comfort, while stone accents in landscaping reinforce the design's connection to the natural environment. Each material choice reflects a thoughtful consideration of cultural significance and sustainability within the contemporary urban framework.


