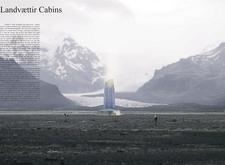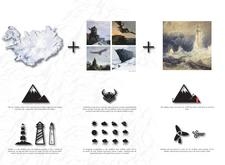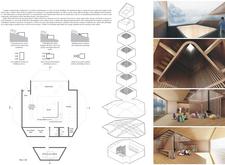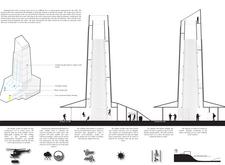5 key facts about this project
## Overview
Located in Iceland's rugged terrains, the Landvættir Cabins are designed to harmonize contemporary architectural practices with environmental considerations specific to the local context. With a focus on providing shelter for trekkers, the cabins draw inspiration from Icelandic folklore, specifically the "Landvættir," which symbolize a protective relationship with nature. This project aims to create accommodations that resonate with the unique cultural and ecological narrative of Iceland while ensuring a respectful integration into the landscape.
## Spatial Organization and User Experience
The design of the Landvættir Cabins is characterized by a wedge shape, which effectively minimizes wind resistance and withstands harsh weather conditions. The layout thoughtfully combines communal and private spaces, promoting social interaction and personal retreat. Central features include a hearth and shared living areas, designed to facilitate gatherings while also allowing for individual reflection, thus enhancing the user experience for those seeking solace in nature.
## Materiality and Sustainability
A commitment to sustainable practices is evident in the selection of materials for the construction of the cabins. Sustainable timber serves both structural and aesthetic functions, while dynamic facade panels are engineered to capture wind energy and optimize thermal efficiency. The design also employs concrete for its foundational strength, large glass elements to maximize natural light, and photovoltaic panels to support renewable energy use. Additionally, the project incorporates rainwater collection systems and energy storage solutions, reinforcing its ecological objectives and ensuring that the cabins meet modern living standards even in remote settings.























































