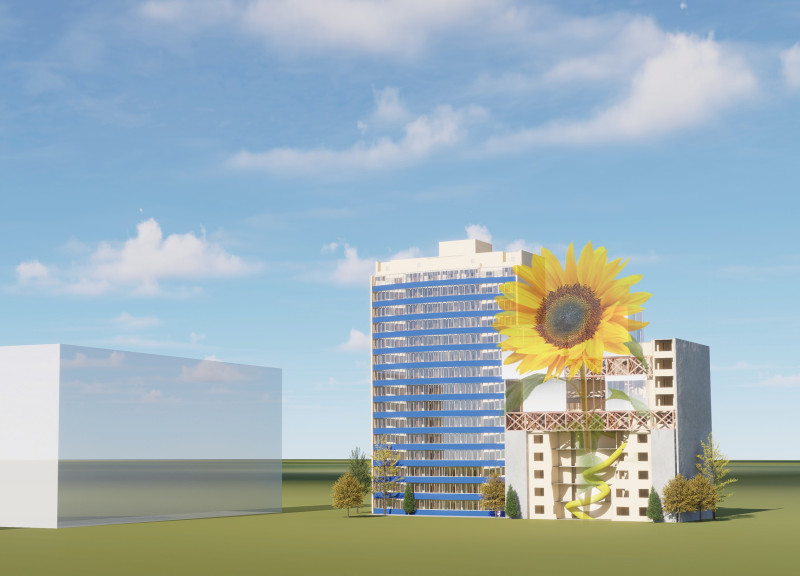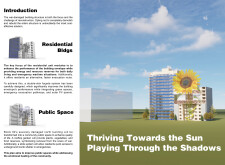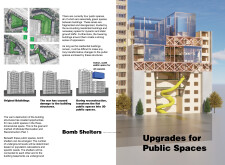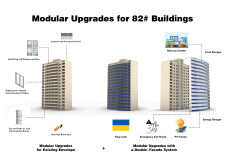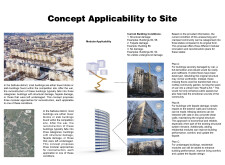5 key facts about this project
## Project Overview
Located in the Saltivka district, the initiative addresses the significant impact of conflict on the area's built environment. Rather than advocating for complete demolition, the design prioritizes a modular renovation approach aimed at restoring both aesthetics and functionality while preserving existing structures. The project encompasses various building types, primarily residential, and incorporates community spaces to foster social well-being. Key features include a double-skin façade system and the integration of sustainable technologies, such as solar photovoltaic panels, to enhance energy efficiency.
## Spatial Strategy
The project emphasizes the transformation of residential buildings and public spaces to optimize user experience and community interaction. Residential buildings will enhance their envelopes to improve energy performance and safety, with the inclusion of solar PV panels to promote sustainability. The design also creates fast evacuation routes and resource reservoirs for residents. Public spaces, including existing green areas, will evolve into multifunctional hubs featuring rooftop gardens that encourage community engagement and agricultural initiatives. An underground bomb shelter system will be integrated beneath these redesigned areas, significantly enhancing safety for residents.
## Materiality and Infrastructure
Materials selected for the project focus on sustainability and performance. Insulated glazing will be used in windows to improve energy efficiency, while the double-skin façade enhances thermal performance and structural stability. The use of durable wood and steel supports both the structural integrity and contemporary aesthetic of public spaces. Moreover, planting mediums for roof gardens will be incorporated to foster ecological balance and enhance community involvement. The design features such as the double-skin façade not only ensure functional benefits but also promote natural light diffusion within interiors, creating inviting spaces for residents.


