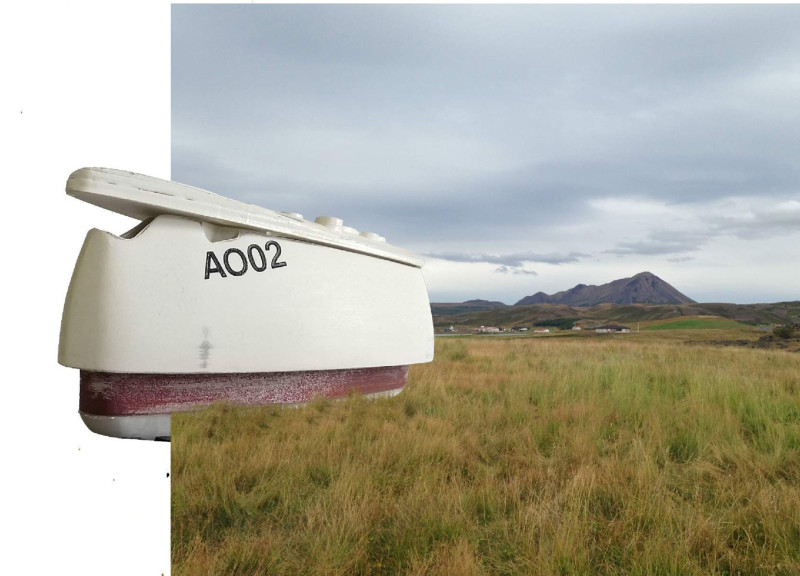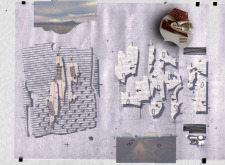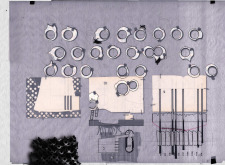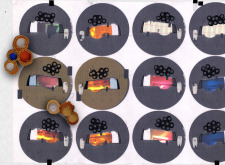5 key facts about this project
### Overview
Located in a distinctive geographical setting, the design integrates aesthetic concepts with functional considerations to create a space that engages with its environment. The project aims to foster an environment that is responsive to the needs of its users while contextualizing itself within the surrounding landscape.
### Spatial Design and Materiality
The layout reflects a thoughtful arrangement of public and private spaces, promoting both social interaction and opportunities for solitude. Textured facades and organic shapes are employed to create a dynamic interplay with light and shadow, enhancing sensory experiences throughout the day. Material selections prioritize durability and aesthetic quality, likely including reinforced concrete for structural elements, glass fiber reinforced polymer for facade applications, locally sourced wood for warmth, and metal grating for improved airflow. This combination not only contributes to the building’s sustainability but also ensures that the design resonates with its ecological surroundings.
### Environmental Integration
The project adapts to the local topography, creating a dialogue between the built form and the natural landscape. Emphasis on natural ventilation and light manipulation through strategically placed openings and material choices enhances both usability and ambiance. Features such as porous elements invite interaction with the outdoors, fostering a sense of continuity between indoor and outdoor spaces. Additionally, the design may reflect cultural elements inherent to the region, grounding the structure in its geographical identity while serving both practical and cultural functions.





















































