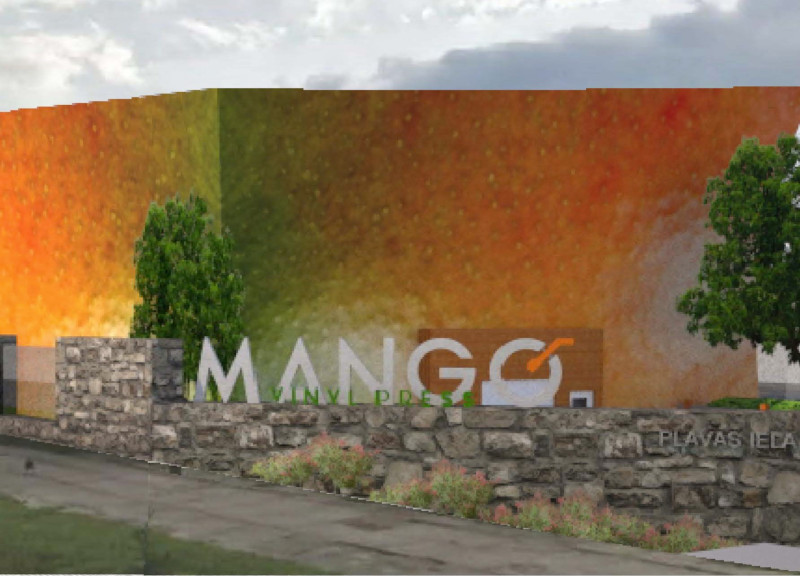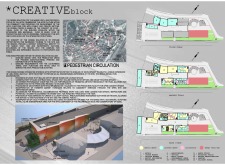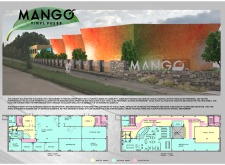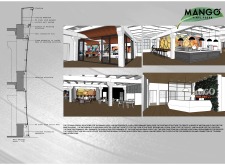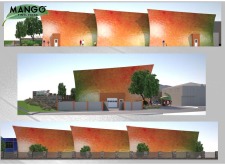5 key facts about this project
## Project Overview
The Mango Vinyl Hub is situated in a designated area and aims to create a cohesive environment that integrates community engagement and artistic pursuits. The intent is to provide spaces that support educational activities, artistic performances, and collaborative engagements, fostering an environment conducive to creativity and social interaction.
### Spatial Strategy
The design strategically allocates public and private spaces to facilitate a variety of functions. Key components include recording studios, an amphitheater for open-air performances, and dedicated areas for dining and educational purposes. The layout is organized into three levels: the main floor accommodates primary functions such as artist residences and retail spaces; the second floor includes recording and teaching studios; and the third floor features additional creative spaces and offices. This thoughtful zoning promotes efficient circulation and interaction among users.
### Materials and Aesthetic Considerations
The project emphasizes sustainability through the careful selection of materials. The structural framework utilizes steel and concrete for durability, complemented by a high-performance facade that enhances thermal efficiency. Interior spaces incorporate wood elements to evoke warmth and comfort, establishing a balance between functional durability and aesthetic appeal. The architectural form features curvilinear shapes and a color gradient on the facade, transitioning from earthy tones to vibrant hues. These choices contribute to a visual language that not only energizes the environment but also integrates the structure harmoniously within its surroundings.


