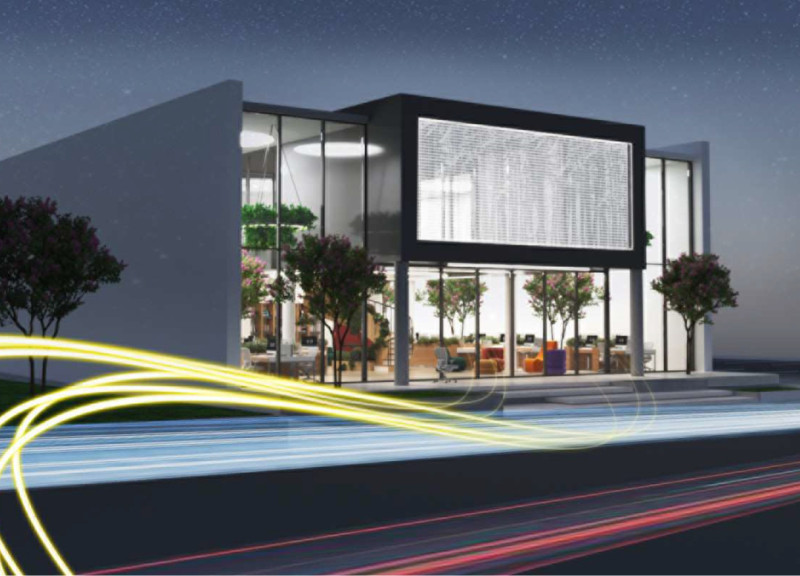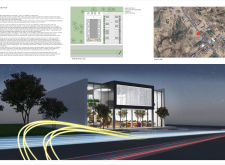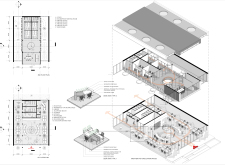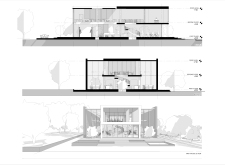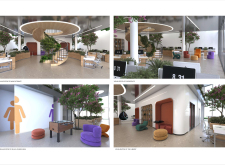5 key facts about this project
## Overview
Located in a prime urban area, the design presents a modern office environment that emphasizes both functionality and a strong connection to nature. The primary intention is to create a workspace that enhances productivity while promoting well-being. The architecture highlights contemporary aesthetics, integrating elements that meet the diverse needs of its occupants while also responding to its geographical context.
### Spatial Organization
The layout is characterized by an open and airy configuration, incorporating large windows that facilitate natural light throughout the interior spaces. The design integrates bold geometric forms with extensive transparency, creating an engaging visual appeal. The first floor features collaborative workspaces, meeting rooms, and leisure areas, while the second floor comprises private offices and soundproof meeting rooms, suggesting flexibility and adaptability for various working styles. Outdoor seating areas further extend the usable space, promoting informal interactions and connectivity to the surrounding environment.
### Materiality and Sustainability
The selection of materials reinforces the design's commitment to sustainability and aesthetic coherence. A prominent use of glass allows for ample natural light, while steel provides structural integrity. Wood elements, found in the spiral staircase and furniture, introduce warmth, contrasting with the durability of concrete used for flooring. Integrated landscaping elements enhance the workspace, creating a biophilic environment that improves air quality and fosters a sense of well-being among occupants. The careful consideration of material choice reflects an intent to harmonize the indoor and outdoor settings while supporting the functional aspirations of the design.


