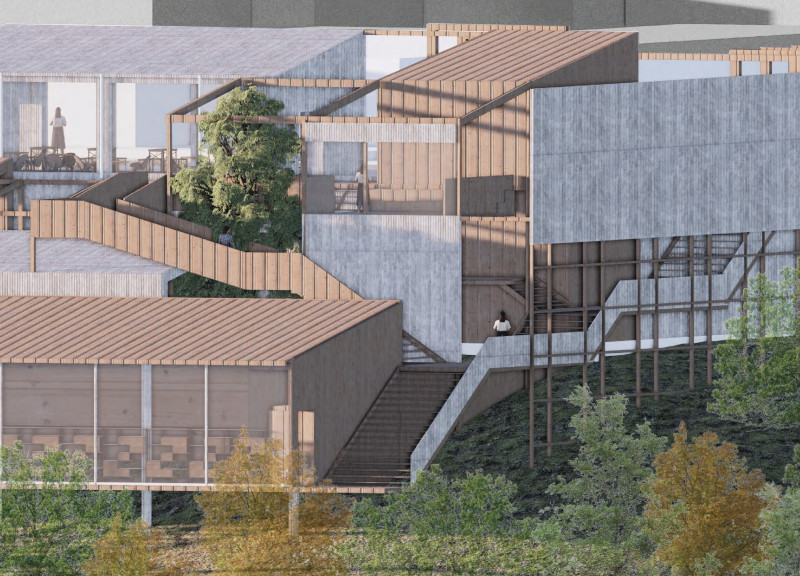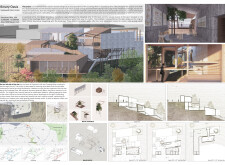5 key facts about this project
## Analytical Report on the Binary Oasis: Hardwood Visitor Center
### Overview
The Binary Oasis is located along the Cuyahoga River in Cleveland, Ohio, serving as a hardwood visitor center designed to facilitate a new dialogue between urban development and natural landscapes. The intent of the project is to explore the duality of wood as both a living material and a constructed entity, utilizing design elements that highlight the contrasts between vibrant natural features and the existing industrial environment. With a focus on engaging visitors, the design encourages a deeper awareness of the interplay between human activity and the beauty of the surrounding landscape.
### Contextual Design Strategies
Positioned at the intersection of an industrial zone and a natural reserve, the building optimally interacts with its site’s topography and elevation changes. The site plan is organized around three distinct circulation paths to accommodate various visitor experiences, promoting accessibility while inviting exploration. These pathways guide visitors from the industrial landscape toward areas of tranquility, allowing for a gradual transition that enhances their connection to nature.
The architectural design features a blend of materials that reflect both functionality and aesthetic appeal. Hardwood serves as the primary structural material, fostering a warm atmosphere that ties back to the environment. Steel elements offer structural integrity while acknowledging the site's industrial legacy, and concrete provides durability for foundational components. Large glass apertures enhance natural light penetration, establishing visual links between indoor spaces and the exterior landscape.
### Spatial Experience and Features
Inside, the visitor center is characterized by open-plan areas that facilitate fluid movement, with strategically placed gardens and observation spots that encourage interaction. The entry sequence thoughtfully unfolds, allowing visitors to gradually absorb the site’s characteristics. Elevated observation platforms provide panoramic views of the Cuyahoga River, creating opportunities for direct engagement with nature.
The design emphasizes sustainable practices, not only in material selection but also through careful landscape integration and site preservation. Terraced massing complements the natural topography, enhancing outdoor functionality and visitor experience while ensuring environmental stewardship.



















































