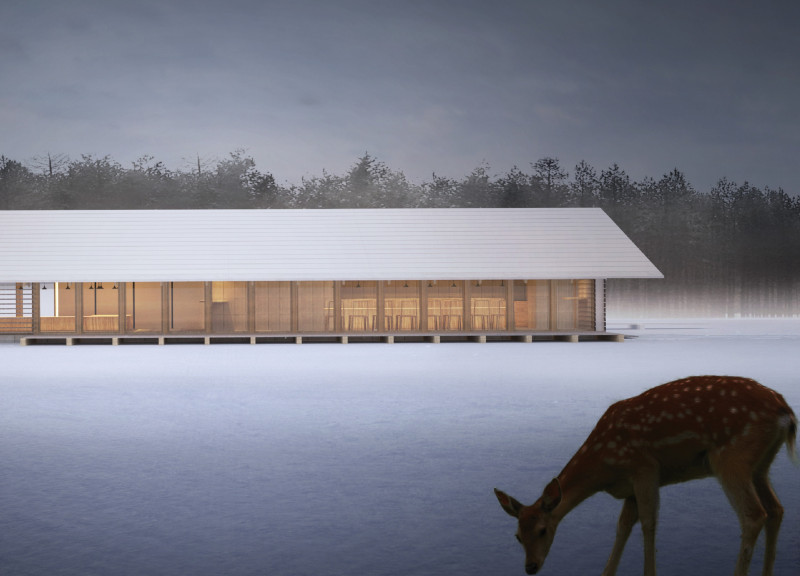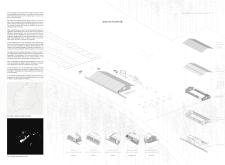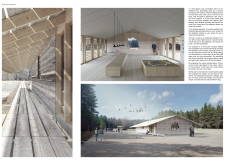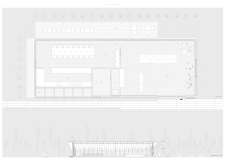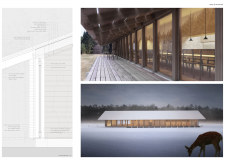5 key facts about this project
The project "Under the Boardwalk" consists of a multi-functional visitor center located in Kemer National Park, Latvia. This design emphasizes a flexible approach to visitor engagement while maintaining a harmonious relationship with the surrounding environment. The structure offers essential amenities, including a ticket room, showers, a café, and exhibition spaces, serving both locals and tourists.
The architecture represents a thoughtful integration of built form and nature, prioritizing visitor interaction with the site. By placing the center beneath the boardwalk, the design facilitates easy access while minimizing disruption to the landscape and preserving views of the natural surroundings. This intentional location promotes immersion in the ecological context, fostering a stronger connection between visitors and the park's natural features.
Design Features and Unique Approaches
The architectural approach underscores environmental sensitivity and community engagement. One of the most significant unique features of this project is the living roof, which not only aids in rainwater management but also integrates flora that attracts local wildlife. This aspect contributes to the overall sustainability of the building and provides an educational opportunity for visitors.
Material selection plays a crucial role in the design. The use of sustainable wood and lightweight concrete offers structural integrity while allowing for aesthetic appeal. Double-glazed glass is strategically employed to maximize natural light, enhancing the visitor experience and reducing energy consumption. The choice of plywood panels for the interiors reflects a commitment to functional design while providing a warm atmosphere.
The layout promotes a communal environment, incorporating spaces for gatherings and social interaction. By including varied seating arrangements and open areas, the design encourages collaboration and educational events. This flexibility supports the center's role as an information hub about the park, its ecosystems, and conservation efforts.
Architectural Integration with the Landscape
The overall architectural composition respects the natural contours of the site. Elevating the visitor center ensures minimal interference with the ground below, preserving existing flora and promoting wildlife habitats. The surrounding landscaping is designed to complement the built environment, providing areas for outdoor activities and contemplation. Native plants are favored to promote biodiversity and minimize maintenance.
The project represents a thoughtful intersection of architecture, nature, and community, striving to set a precedent for future developments in similar settings. The emphasis on sustainable practices, aesthetic coherence, and functional design distinguishes "Under the Boardwalk" within the realm of visitor centers.
For further exploration of this project, including architectural plans, sections, and designs, it is encouraged to review the project presentation in detail. This will provide deeper insights into the architectural ideas implemented and the overall design approach taken in this noteworthy initiative.


