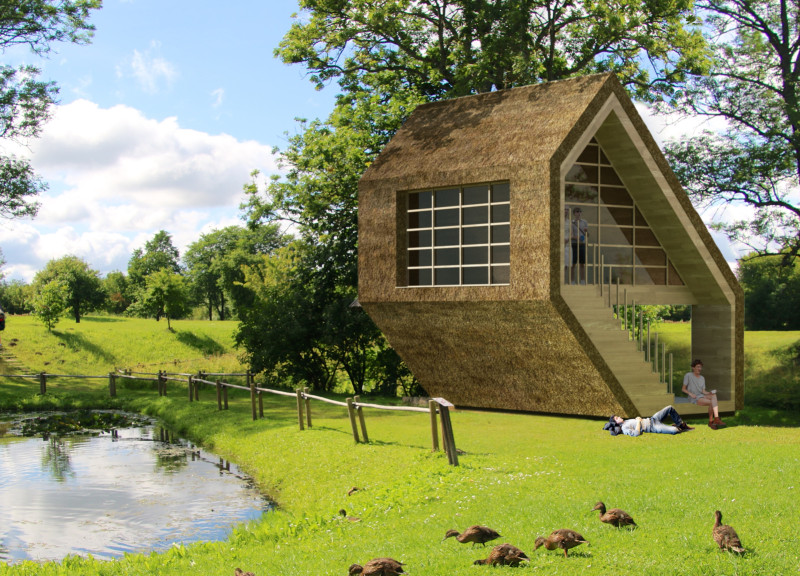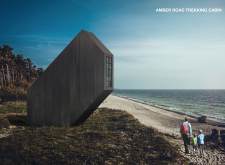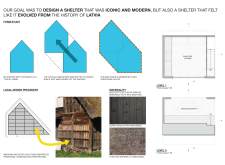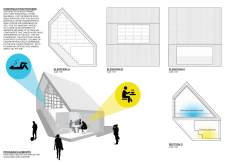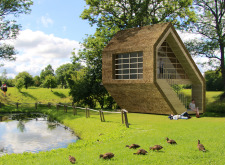5 key facts about this project
### Project Overview
The Amber Road Trekking Cabin is positioned along the coastal landscapes of Latvia, designed as a modern shelter that respects the region's historical context. The structure integrates contemporary architectural principles with traditional cabin forms, enhancing the experience for trekking enthusiasts while harmonizing with its natural surroundings. The primary intent is to provide a sustainable living environment that reflects the cultural heritage of the area.
### Spatial Configuration and User Interaction
The cabin's layout consists of several distinct areas focused on both functionality and social engagement. An enclosed sleeping lodge offers privacy for overnight guests, while adjacent communal spaces are designed to encourage interaction among visitors. The dual-level arrangement separates private and shared areas, fostering a sense of community. Expansive glass openings facilitate natural light and offer striking views of the landscape, enriching the experience for occupants.
### Material Selection and Environmental Considerations
Materiality is a critical aspect of the design, balancing aesthetic appeal with sustainability. Predominantly constructed from wood, the cabin employs techniques such as Shou Sugi Ban for cladding, enhancing durability and visual interest. The use of pre-weathered wood and thatched materials links the structure to traditional Latvian architecture, while large glass windows promote transparency and connection with the outdoor environment. This careful curation of materials not only honors regional building practices but also aligns with contemporary sustainable design standards.


