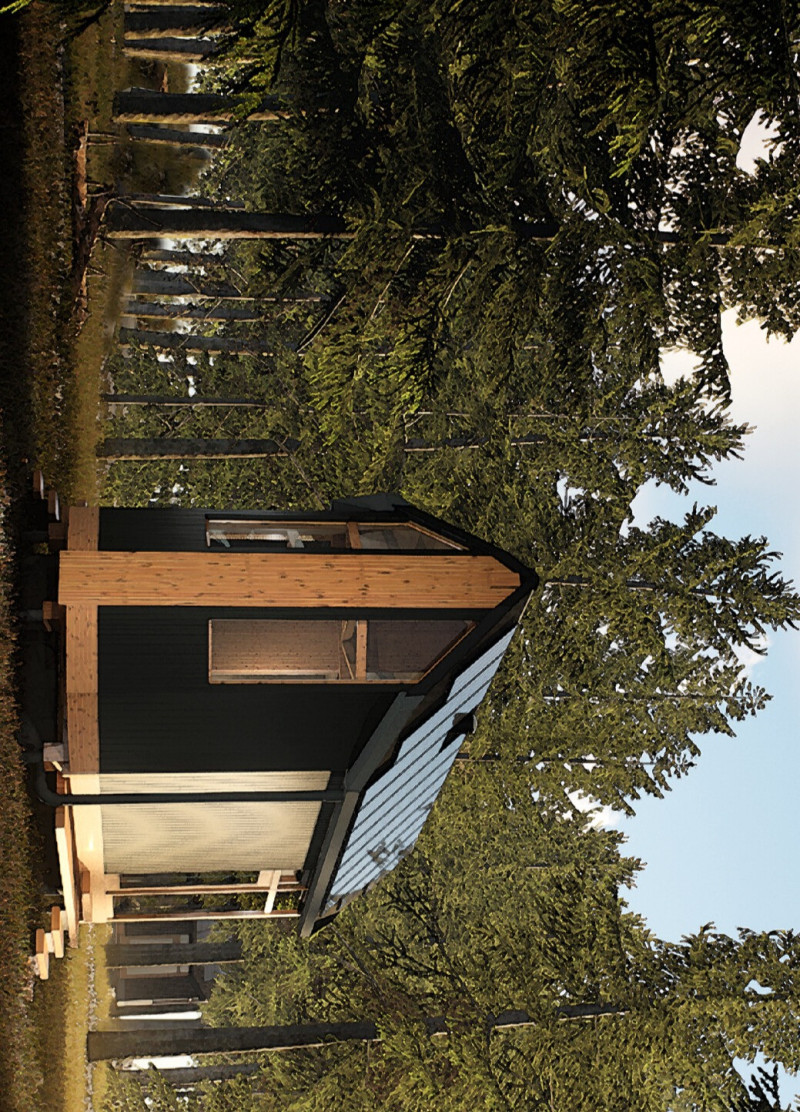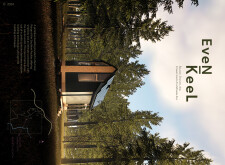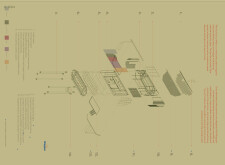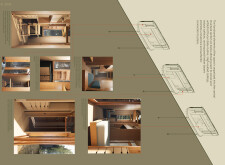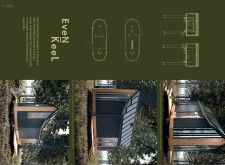5 key facts about this project
## Overview
Located in the Front Range of the Rockies, the project emphasizes a modern dwelling that integrates with its natural surroundings. It is conceived as a contemporary shelter, combining simplicity and functionality while addressing aesthetic appeal and practical utility. The design seeks to create a balanced relationship between human habitation and the environment.
## Spatial Organization
The structure features an elongated form that enhances spatial dynamics while maintaining a compact footprint. The strategic spatial arrangement facilitates both communal and private experiences, encouraging interaction with nature. Key design elements include high-vaulted ceilings that foster openness and light, while large panoramic windows provide a visual connection to the outdoors. Additionally, the interior space is organized for optimal utility, incorporating built-in furniture and storage solutions to promote a clean and uncluttered environment.
## Material Selection
Materiality is a cornerstone of the project, with significant emphasis placed on sustainability and integration with the landscape. Cross-laminated timber (CLT) serves as the primary structural material, providing durability and reducing the carbon footprint. Aluminum panels contribute a modern aesthetic while reflecting light, and extensive use of glass maximizes natural illumination and connection to the exterior. Internal spaces are further enhanced with plywood finishes, offering warmth and texture, while stone treatments ground the structure within its context. Sustainable design practices are evident throughout, including the use of solar panels to harness renewable energy. The modular aspect of the structure facilitates its potential disassembly and relocation, aligning with contemporary trends in flexible architecture.


