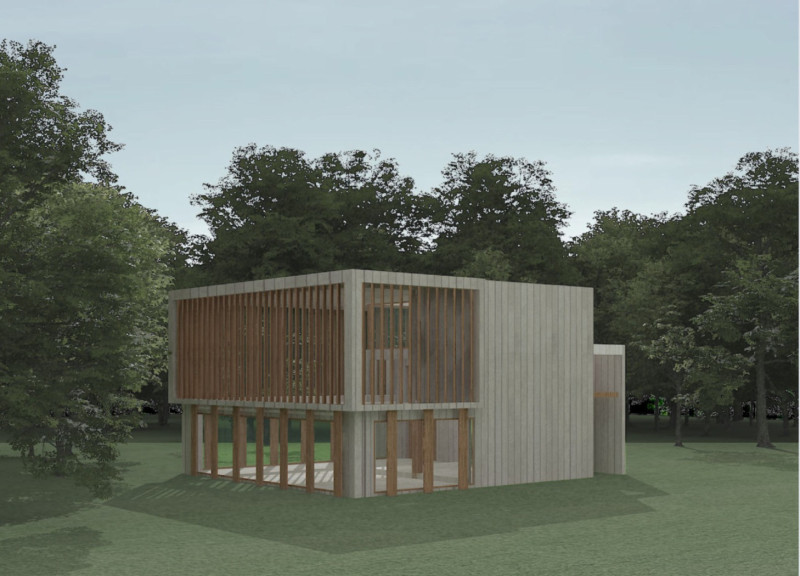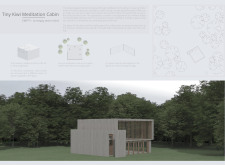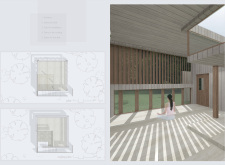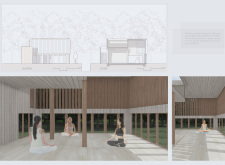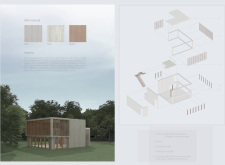5 key facts about this project
The Tiny Kiwi Meditation Cabin is an architectural project designed as a contemplative space that integrates seamlessly with its natural surroundings. This structure serves as a meditative retreat, promoting mindfulness and introspection while encouraging users to connect deeply with their environment. The cabin's architecture utilizes a minimalistic approach, focusing on spatial configurations that enhance the meditative experience through open layouts and deliberate material choices.
Design Intent and Spatial Organization
The primary function of the Tiny Kiwi Meditation Cabin is to provide a tranquil environment for meditation and reflection. The design emphasizes an open floor plan that facilitates various meditation practices, allowing users to engage individually or in small groups. The distinct layout features strategically positioned openings that frame views of the surrounding landscape, inviting natural light and air into the space. The interplay of light and shadow throughout the day creates a dynamic atmosphere that enhances the user’s experience of time and space.
A notable feature of this project is the use of louvered panels as both structural elements and aesthetic components. These louvers allow for adjustable light penetration and visual privacy while fostering an intimacy with the outdoors. The cabin's height and orientation also promote a connection with the forest canopy, encouraging a sense of elevation and introspection.
Material Selection and Construction Techniques
The materiality of the Tiny Kiwi Meditation Cabin is intentionally selected to reflect sustainability and harmony with nature. The use of wood throughout the interior provides warmth and comfort, while concrete serves as a robust foundation that supports the overall structure. Glass elements are integrated into the louver systems, enabling a fluid relationship between internal and external environments.
The combination of materials not only enhances the sensory experience within the cabin but also speaks to contemporary architectural practices that prioritize ecological considerations. The design incorporates local materials where possible, reducing the project’s carbon footprint and emphasizing the importance of sustainable building practices.
Unique Architectural Approaches
What sets the Tiny Kiwi Meditation Cabin apart from conventional meditation spaces is its thoughtful integration of environmental context with user experience. The project prioritizes adaptability; the flexible design responds to different mediation styles and individual needs. This adaptability is achieved through the open spaces and multiple interaction zones designed for individual retreat and group gatherings alike.
Additionally, the cabin's design embodies layered experiences, where users can transition from the exterior wilderness into the serene interior. The architectural choices facilitate various modes of meditation and reflection, aligning the user’s experience with natural rhythms and surroundings.
By viewing the architectural plans, sections, and designs associated with this project, one can gain a deeper appreciation for the underlying principles that inform its development. Exploring these architectural ideas provides insights into the nuanced thought processes that govern modern architectural practice, particularly in the realm of creating spaces for wellness and mindfulness. Readers are encouraged to delve into the project presentation for further detail on the architectural specifics and design iterations.


