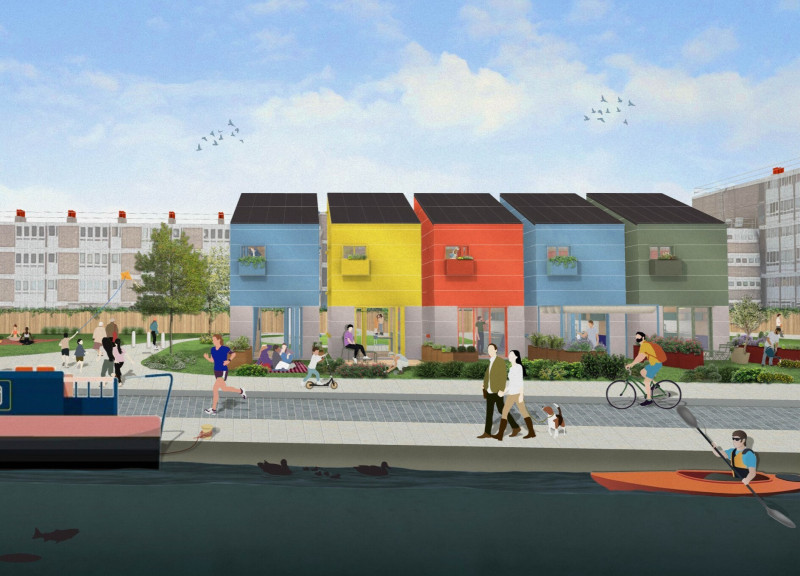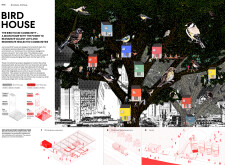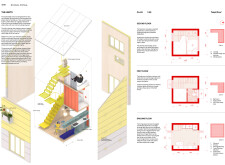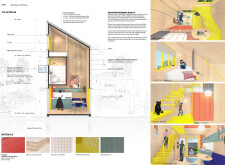5 key facts about this project
## Project Overview
The Bird House community is an architectural initiative aimed at addressing urban housing shortages through the introduction of microhomes in neglected urban environments. By revitalizing underutilized spaces, the project promotes sustainable housing solutions that enhance community engagement. Each microhome unit functions as both a dwelling and a catalyst for community rebuilding, reflecting a comprehensive approach to urban living.
## Spatial Configuration and Modularity
The design of the Bird House microhomes focuses on modularity, allowing units to be used independently or combined into larger configurations. This flexibility supports a dynamic response to varying urban contexts and development needs. The units are grounded in a compact footprint of 25 square meters, maximizing livability through thoughtful spatial arrangements. The ground floor integrates living, kitchen, and dining spaces, designed for adaptable use, while the upper floors accommodate essential amenities such as bathrooms and sleeping areas, enhancing usability.
### Material Selection and Sustainability
Material choices for the Bird House project reflect a commitment to sustainability and ecological integration. The construction utilizes Kingspan QuadCore LLC insulated panels for thermal efficiency and structural integrity, alongside sustainably sourced cross-laminated timber (CLT). Additional features such as rainwater collection systems and solar panels enhance the project's energy self-sufficiency and resource management. Aesthetic elements including perforated metal sheets and stained plywood also contribute to both the visual appeal and functionality of the homes, establishing a harmonious relationship with their urban settings.























































