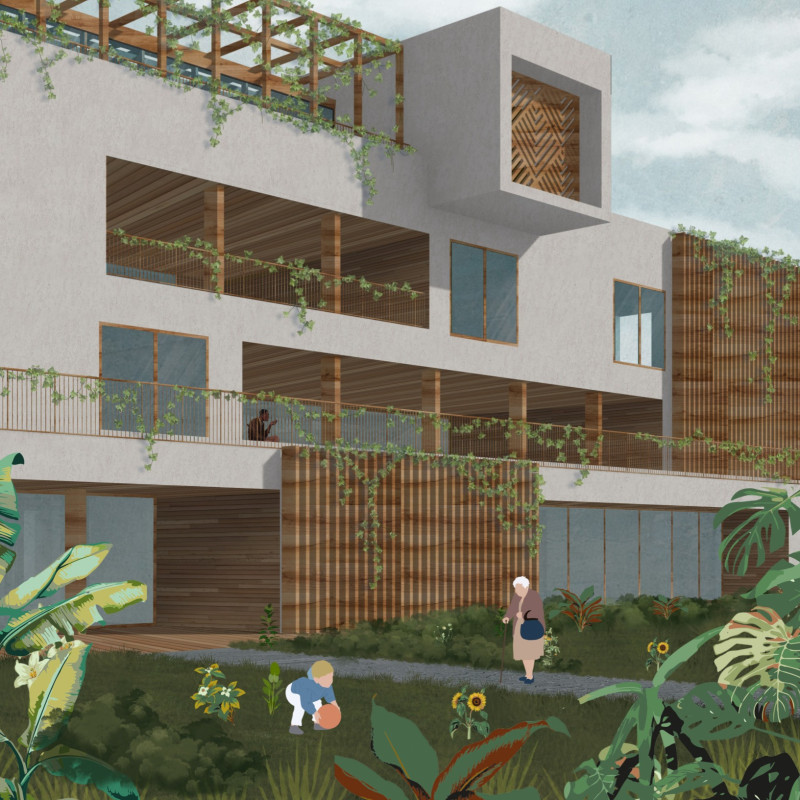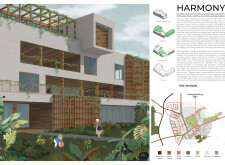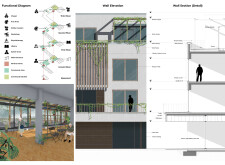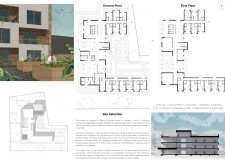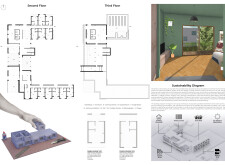5 key facts about this project
### Overview
Harmony Senior Housing is situated in Harkány, Hungary, aimed at repurposing an existing building into a supportive and sustainable community for senior citizens. The project emphasizes fostering social interaction, individual well-being, and environmental responsibility, creating a living space that accommodates the diverse needs of its elderly residents while integrating with the surrounding natural landscape.
### Spatial Strategy
The design prioritizes a balanced arrangement of private and communal spaces, promoting both individual privacy and social engagement. Functional zones include communal kitchens, physiotherapy rooms, libraries, and workshops, all thoughtfully interspersed with residential quarters. This configuration is designed to enhance accessibility, with clear pathways and vertical circulation that facilitate ease of movement for all residents, regardless of mobility challenges.
### Materiality and Sustainability
Key materials are chosen for both their aesthetic qualities and sustainability. Extensive use of wood for flooring and railing creates an inviting atmosphere, while ceramic bricks in the façade offer durability and energy efficiency. The incorporation of glass throughout the design maximizes natural light and visual integration with the environment. Additionally, the project employs principles of sustainable architecture, utilizing locally sourced materials and energy-efficient systems, such as Cross-Laminated Timber (CLT). The building’s orientation and shading devices are designed to optimize natural climate control, thereby reducing overall energy consumption. The integration of vertical gardens further enhances ecological empathy and strengthens the connection between the residents and nature.


