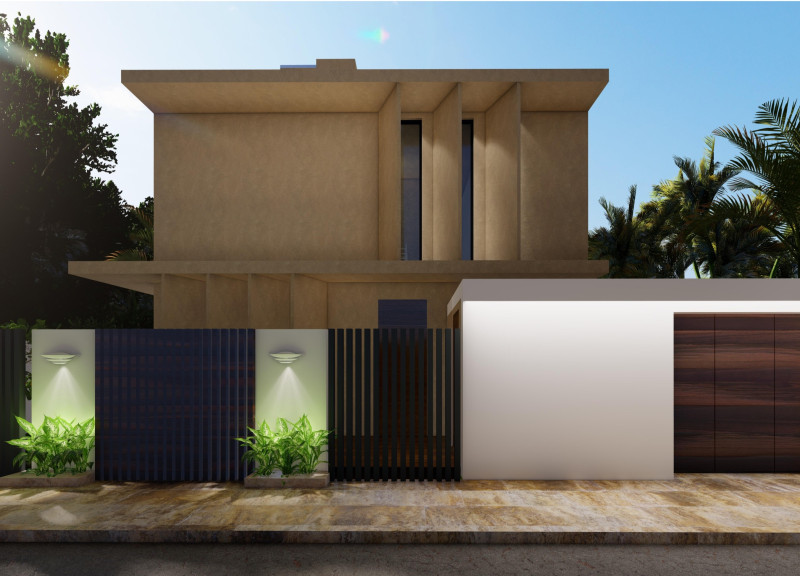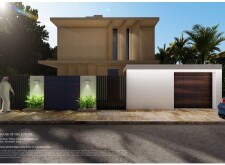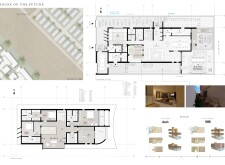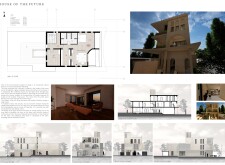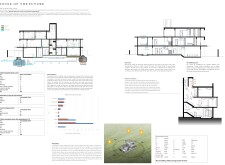5 key facts about this project
### Project Overview
Located in Dubai, United Arab Emirates, the House of the Future exemplifies a modern residential design that integrates cultural values, environmental sustainability, and the evolving needs of family dynamics. The architecture adheres to the principle of "form follows culture," fostering a balance between private living and communal interaction while respecting the local context. The design strategically employs two distinct volumes to create functional spaces that cater to diverse familial activities.
### Architectural Strategy and Materiality
The architectural massing is defined by a lower foundational volume and a more open upper section, which employs overhangs to generate dynamic shadow patterns. This configuration enhances both aesthetic appeal and the home’s climatic performance. A selection of durable materials underpins the structure, with concrete providing thermal mass, local stone contributing to the vernacular aesthetic and insulation, and wood featured in interior elements for warmth. The extensive use of glass amplifies natural light and ventilation, while metal accents on the façades create engaging light reflections.
### Sustainability and User Experience
The design incorporates sustainable practices by optimizing plumbing systems for water conservation and utilizing greywater for irrigation. A photovoltaic system is integrated to generate renewable energy, significantly reducing the household’s carbon footprint. The interior layout is thoughtfully organized, distinguishing between public and private spaces and including a modernized Majlis that embodies cultural hospitality. Family areas are designed to promote interaction, with multiple terraces and balconies encouraging outdoor living, fostering connections with the surrounding environment.


