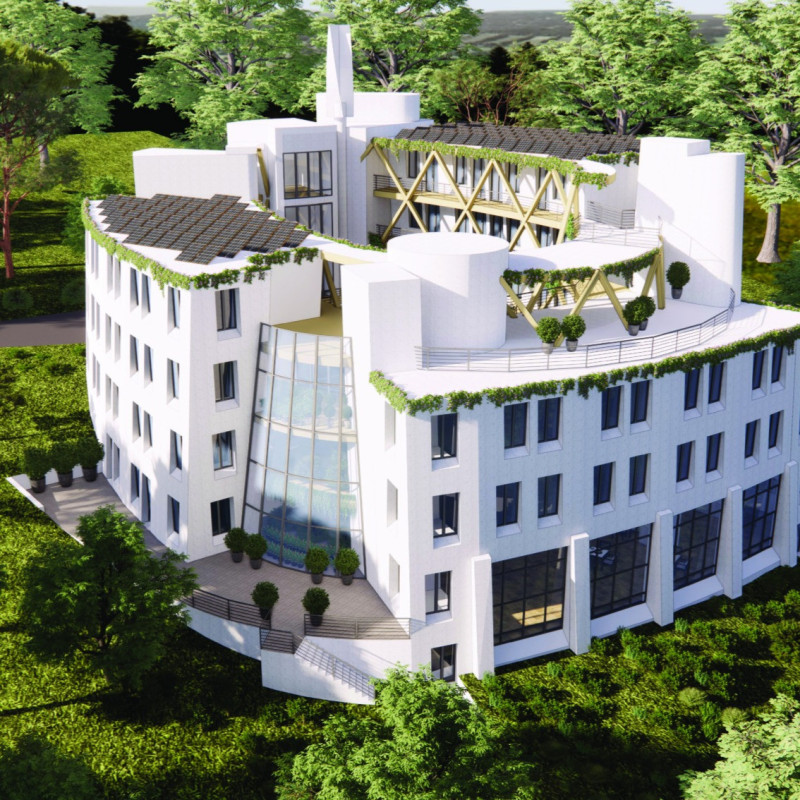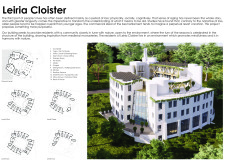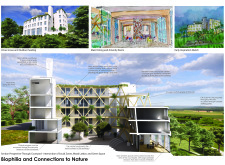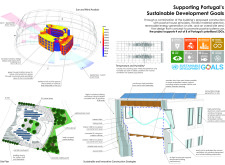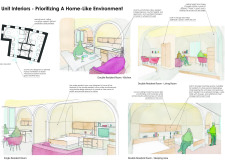5 key facts about this project
### Overview
Located in Leiria, Portugal, the Leiria Cloister is designed to enhance the living experience for elderly residents through a thoughtful integration of modern eldercare principles and biophilic design. The project aims to foster a strong sense of community and connection to nature while prioritizing light, space, and sustainability within the built environment. This design is informed by the understanding of aging as a rich and complex journey that can be supported through appropriate architectural interventions.
### Spatial Arrangement and Community Interaction
The design features a circular layout inspired by medieval cloister typologies, centered around a communal courtyard that functions as both a social hub and a tranquil garden oasis. This configuration encourages interaction among residents and facilitates a safe, accessible environment that promotes engagement with the natural surroundings. Residential units are designed with flexibility in mind, allowing customization to enhance comfort and independence. Adjacent spaces support various activities, such as yoga, therapy, and art, further enriching the communal experience.
### Sustainable Material Utilization
The project employs a range of sustainable materials, emphasizing both functionality and aesthetic appeal. Mass timber is utilized in structural elements, contributing to a reduced carbon footprint, while insulated concrete enhances energy efficiency and thermal comfort. Plaster and stucco finishes provide durability, and solar panels integrated into the roof harness renewable energy. Features such as operable windows facilitate natural ventilation, essential for maintaining a comfortable indoor climate. The design also incorporates green roof activity spaces and wind turbines, reinforcing the commitment to sustainability and promoting biodiversity.


