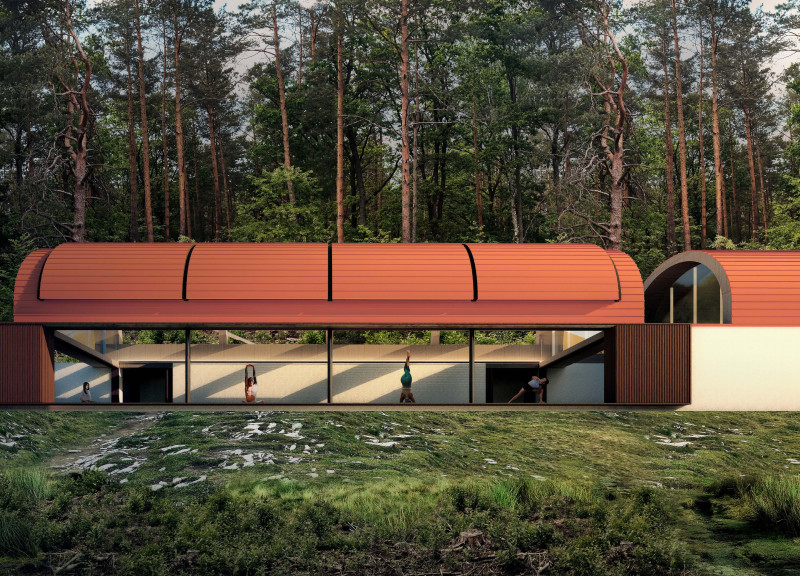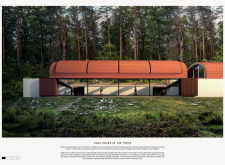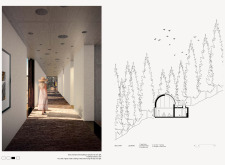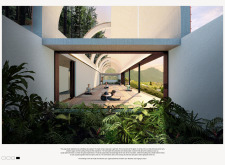5 key facts about this project
The project, situated in an urban environment, exemplifies a contemporary architectural approach that balances functionality with aesthetic value. With a focus on sustainability, this design integrates natural light, efficient spatial organization, and the use of eco-friendly materials. The building serves as a multipurpose facility, accommodating various community activities while fostering social interactions among its users.
The architectural composition consists of a series of interlocking volumes that create dynamic spaces both internally and externally. These volumes are designed to establish a fluid transition between indoor and outdoor environments, promoting accessibility and engagement with the surrounding landscape. The façade is characterized by a harmonious blend of materials, including glass, concrete, and timber, which not only contribute to the visual appeal but also optimize the building's performance in terms of thermal insulation and light management.
Sustainability is a prominent theme throughout the project. The design employs green roofs that enhance biodiversity while serving as natural insulators. The incorporation of solar panels aligns with the project's goal to minimize its carbon footprint. Rainwater harvesting systems are integrated into the architecture, allowing for efficient water management and reducing the reliance on municipal sources. This holistic approach to design reflects a commitment to environmental stewardship and responsible architecture.
Distinctively, this project utilizes a modular construction technique, which allows for flexibility in use and future expansion. This modularity ensures that the building can adapt to the evolving needs of the community, differentiating it from conventional designs that may not offer such versatility. The interior spaces are configured to accommodate a variety of functions, from communal areas to private meeting rooms, enhancing the building's utility.
A significant aspect of the design is the emphasis on user experience. Thoughtfully designed circulation paths facilitate movement throughout the space, encouraging users to explore and engage with different areas. Natural light is maximized through large windows and strategically placed skylights, creating a welcoming atmosphere that is conducive to social interaction and collaboration.
In conclusion, to further explore the architectural plans, architectural sections, and architectural designs that detail this innovative project, consider delving deeper into the project presentation. These resources provide valuable insights into the architectural ideas that have shaped its unique character and functionality.






















































