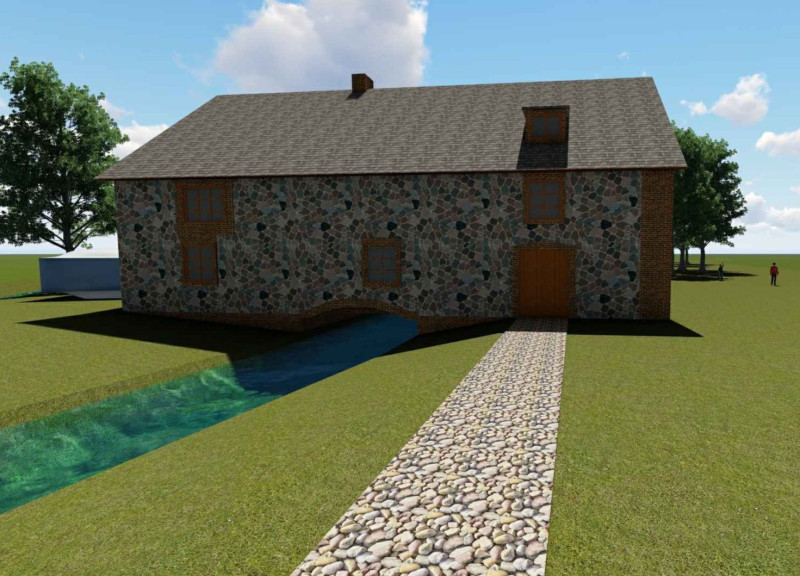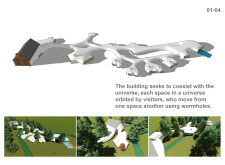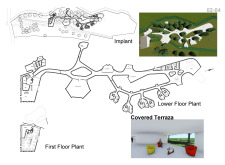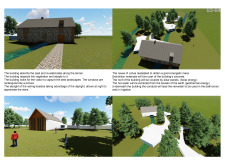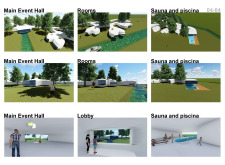5 key facts about this project
### Project Overview
Located in a diverse landscape, the design focuses on creating a cohesive environment that merges contemporary aesthetics with practicality. The concept emphasizes spatial relationships through innovative configurations that facilitate movement and interaction among various functions. This approach is intended to enhance the user experience by encouraging exploration and connection within the site.
### Spatial Configuration
The architectural layout is organized around a central axis, providing multiple interconnected spaces tailored to specific functions. Key components include:
- **Main Event Hall:** Designed to accommodate community gatherings and large-scale events, promoting social interaction.
- **Guest Rooms:** Thoughtfully arranged to offer privacy while maintaining accessibility to common areas.
- **Covered Terrazas and Saunas:** Spaces dedicated to relaxation and well-being, integrated with the natural landscape.
- **Integration with Nature:** The design incorporates existing topography and trees, featuring pathways that promote pedestrian connectivity while maintaining visual access to the outdoors.
### Materiality
The project employs a range of materials, each selected for its aesthetic and functional attributes:
- **Local Stone:** Used in the building’s structure, supporting sustainability and contextual alignment.
- **Timber:** Functions structurally and aesthetically, complementing the natural surroundings.
- **Concrete:** Crafted from recycled materials, highlighting sustainability principles.
- **Glazing:** Large windows and skylights maximize natural light, enhancing ambiances and providing views.
- **Solar Panels:** Incorporated into the roof to promote renewable energy usage.
- **Geothermal Systems:** Designed for heating and hot water, underscoring the commitment to environmentally responsible practices.
This combination of materials not only fosters a distinctive architectural presence but also aligns with sustainable design strategies.


