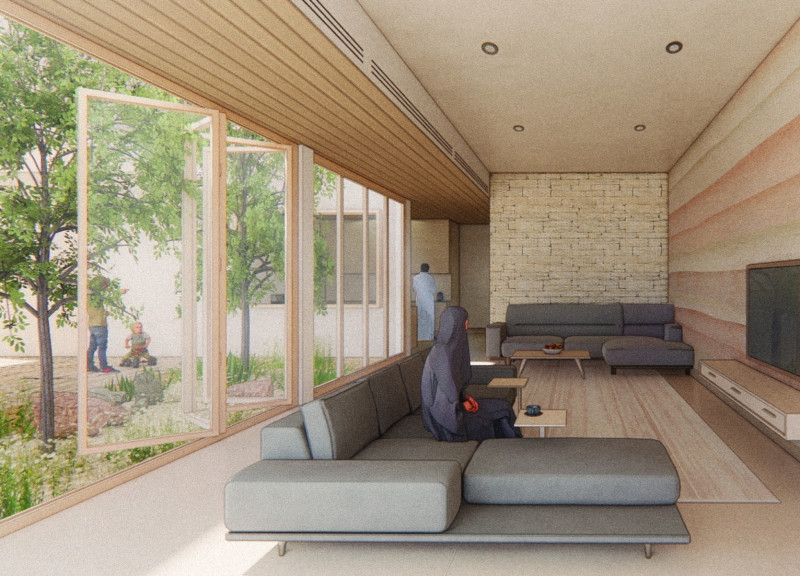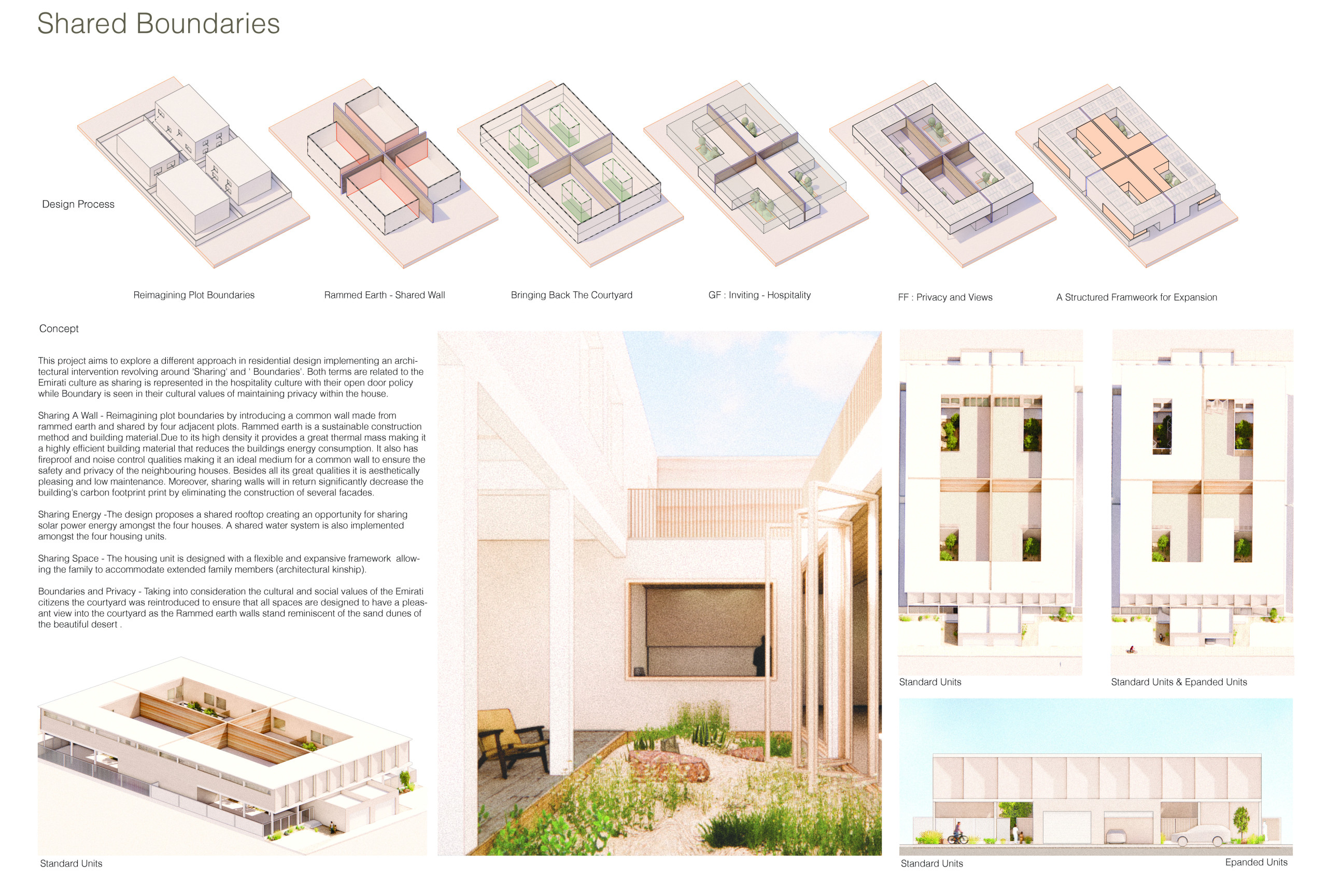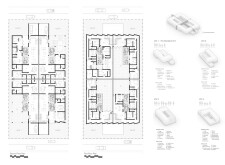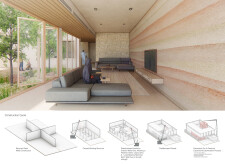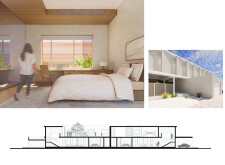5 key facts about this project
### Overview
Located in the Emirati context, the "Shared Boundaries" residential design project explores the integration of cultural principles of sharing and community within its framework. This initiative aims to redefine residential living by emphasizing communal relationships and shared experiences while maintaining respect for individual privacy.
### Spatial Strategy
The design employs an innovative approach to plot boundaries, incorporating shared walls constructed from rammed earth. This choice not only enhances structural integrity but also supports environmental efficiency by reducing energy demands throughout the building's lifecycle. The revival of the courtyard concept is central to the spatial arrangement, promoting interaction among residents and serving as a focal point for communal activities. The residential units are organized into standard and expanded forms, allowing for flexibility that caters to varying family sizes and encourages social engagement.
### Materiality and Sustainability
The project prioritizes sustainable material choices, with rammed earth as the primary building material, noted for both its thermal mass and aesthetic qualities. Its natural earth tones offer visual harmony with the surrounding landscape. Precast panels maintain structural integrity while allowing for diverse interior layouts, and engineered wood enhances acoustic performance within living spaces. Extensive use of glass maximizes natural light and ventilation, reinforcing connections between indoor and outdoor environments. This careful selection of materials underlines a commitment to reducing the overall carbon footprint, aligning with current trends in sustainable architecture.


