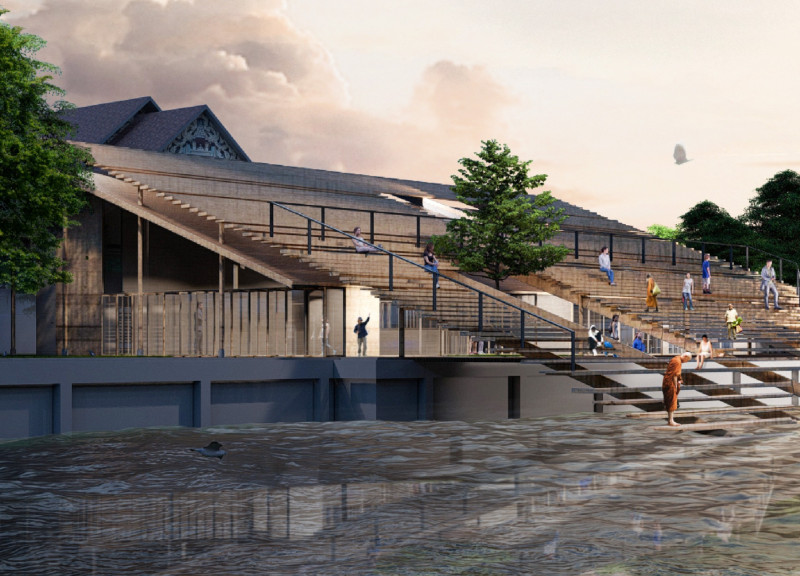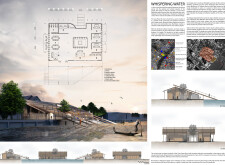5 key facts about this project
# Analytical Report on "Whispering Water"
## Overview
"Whispering Water" is situated along the Chao Phraya River in Thailand, a location imbued with cultural and spiritual significance. The project responds to the river’s role as a source of life and community interaction by establishing an affordable healing space. The design seeks to integrate architecture with the natural environment, fostering a deep connection to the water and promoting tranquility within the community.
## Spatial Strategy
The floor plan of "Whispering Water" is carefully structured to encourage interaction with both the river and natural light. Key spaces include communal areas that facilitate social interaction, such as a dining space and shared gathering zones, enhancing community engagement. Additionally, dedicated therapeutic rooms and quiet reading areas provide opportunities for individual reflection and mental well-being. An outdoor dining area and pathways leading to the river further emphasize the relationship between built and natural environments, with the layout prioritizing openness and connectivity.
## Materiality and Sustainability
The project uses a thoughtful selection of materials that align with its ecological and cultural aims. Natural wood predominates, creating a warm atmosphere while referencing traditional Thai architecture and promoting sustainable practices. Large glass panels are incorporated to maximize natural light and visual connections to the riverscape, minimizing reliance on artificial lighting. Structural elements utilize steel for stability, providing a modern contrast to the organic materials employed. The design features minimal concrete, used primarily for foundational support, which complements the project's lightweight aesthetic. The careful selection of locally sourced materials reflects a commitment to sustainability, aligning with the principles of ecological responsibility inherent in Thai culture.
## Healing and Community Focus
The design emphasizes healing through its spatial organization, exemplified by a central water courtyard that serves as both a natural reservoir and a tranquil setting. This duality reinforces the project's healing mission, while the community-centric approach encourages inclusivity and belonging. Multi-functional areas are designed to adapt to various community needs, from social gatherings to quiet moments of respite. This focus on both communal and private spaces illustrates an understanding of the diverse requirements of users, enhancing the connection with the surrounding environment.




















































