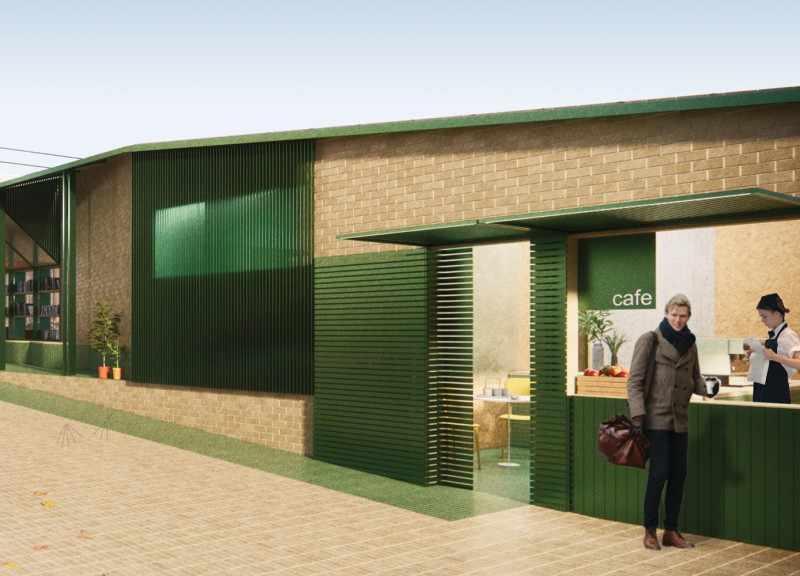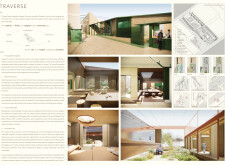5 key facts about this project
### Project Overview
Located in South Melbourne, Australia, the Traverse design aims to modernize hospice care by establishing a supportive environment that prioritizes connections among patients, families, caregivers, and the community. The intent is to transition away from conventional hospice settings towards a more inclusive framework that fosters comfort, engagement, and a sense of belonging.
### Spatial Strategy and Community Integration
The architecture features a design that incorporates thoroughfare integration, allowing for unobtrusive access that facilitates interaction with the urban landscape. The spatial configuration includes pathways and open areas that create a navigable, non-confining environment. Flexible layouts accommodate various interactions, providing both private spaces for reflection and communal areas for activities, thereby reinforcing the connection between the hospice and the wider community.
### Material and Environmental Considerations
Natural materials are central to Traverse, reflecting a commitment to sustainability and local context. Timber is utilized for warmth and comfort, while brick enhances structural integrity and complements surrounding architecture. Expanses of glass are incorporated to maximize natural light, promoting a visual connection with the outdoors. Steel elements ensure safety and stability throughout the structure.
The project also prioritizes ecological responsibility through the use of indigenous landscaping and features educational workshops that empower community involvement, linking therapeutic practices with cultural engagement. Spaces are designed with flexible furnishings and soft elements to promote both physical and psychological well-being, while the integration of Virtual Reality technology serves as a tool for pain management and distraction, enhancing the overall experience for patients and their families.


















































