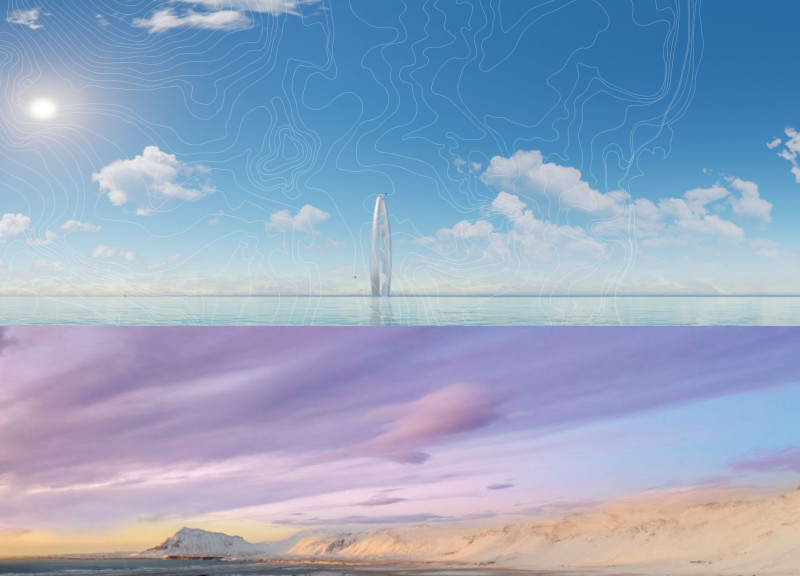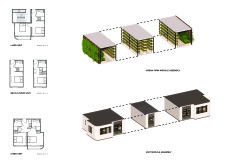5 key facts about this project
The project presents a contemporary architectural design that emphasizes functionality, sustainability, and aesthetic coherence. The structure integrates seamlessly with its surrounding environment, demonstrating a commitment to enhancing the urban landscape while adhering to the functional requirements of its intended use. The project's layout showcases an innovative approach that prioritizes both the user experience and ecological considerations.
The building serves a multifaceted purpose, catering to a variety of activities that promote community engagement. Its design includes open and adaptable spaces, allowing for flexible use that can accommodate different events and functions. Natural light floods through strategically placed windows, reducing the need for artificial lighting and enhancing the overall ambiance within the interior spaces.
Distinctive Features and Design Approaches
A key distinguishing feature of this project is its material palette, which consists of sustainably sourced materials such as reclaimed wood, energy-efficient glass, and a combination of concrete and metal for structural integrity. This choice reflects a dedication to sustainability while providing a modern aesthetic. Each material has been selected not only for its functional properties but also for its role in contributing to the building’s overall sustainability objectives.
Furthermore, the structure incorporates green roofs and wall systems that support biodiversity and improve the building's energy performance. These elements not only contribute to the thermal efficiency of the project but also create habitats for urban wildlife, enhancing local ecosystems within the metropolitan context. The integration of these features signifies a progressive attitude towards sustainable architecture, addressing the challenges of urban living.
Innovative Spatial Design
The spatial organization of the project is notable for its emphasis on connectivity and interaction. Open-plan areas facilitate collaboration, while strategically placed semi-private spaces allow for individual activities without isolating users. The layout encourages movement throughout the building, linking different zones such as public areas, meeting rooms, and recreational spaces.
In addition to encouraging user interaction, the design considers the flow of people, with wide corridors and accessible pathways that cater to all demographics. This intentional circulation pattern emphasizes inclusivity, ensuring the building is welcoming to everyone, regardless of their physical capabilities.
The project reflects a contemporary architectural ethos that prioritizes both utility and aesthetic value. Through thoughtful material choices, innovative design approaches, and a focus on sustainable practices, it stands out as a relevant work in today’s architectural landscape.
For those interested in exploring the detailed aspects of this project, including architectural plans, architectural sections, and other architectural ideas, a comprehensive presentation is available that offers deeper insights into the design and its functional outcomes.





















































