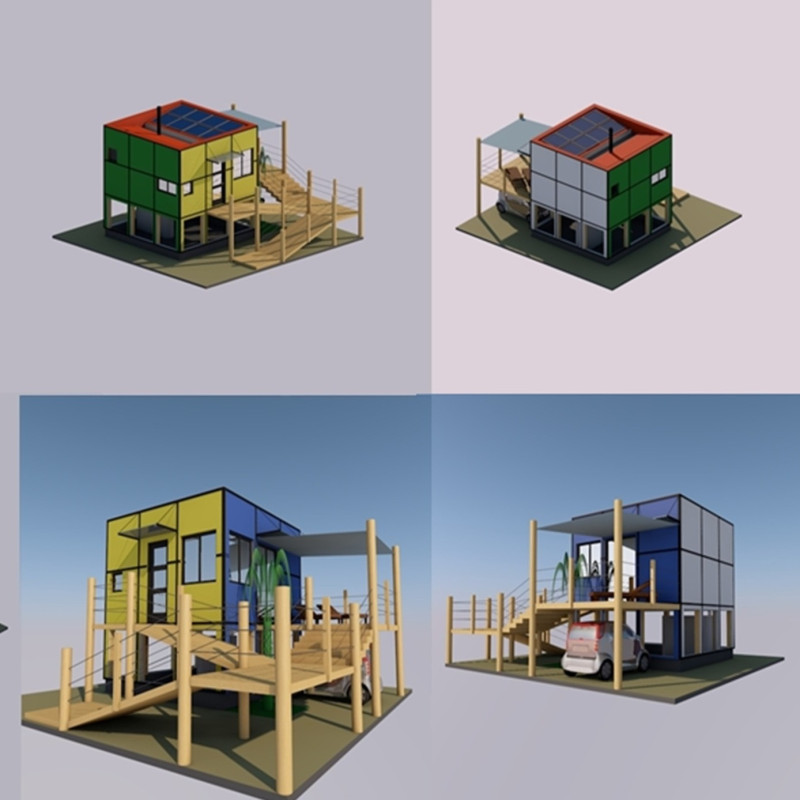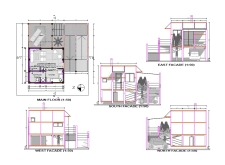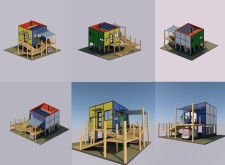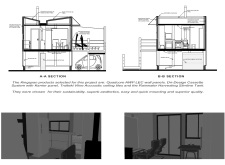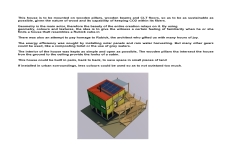5 key facts about this project
## Overview
Located in an urban environment, the project embraces a compact and modular design intended to address the challenges of modern sustainable living. Elevated on wooden pillars, the structure minimizes land disturbance and enhances its resilience against potential flooding. This elevation fosters an interaction with the surrounding natural environment, creating diverse spatial experiences.
### Spatial Configuration and Functionality
The main floor plan is designed to facilitate multifunctionality, incorporating essential living areas such as a combined living/bedroom, kitchen, and bathroom. An adjacent deck extends the usable space outdoors, offering areas for relaxation and social activities. The layout prioritizes flexibility, allowing interior spaces to function as both private retreats and communal gathering spots, thus promoting social interaction while maintaining individual privacy. The facade treatments vary in transparency and solidity, optimizing natural ventilation and daylighting, which contributes to the building’s energy efficiency.
### Material Selection and Sustainability
Materials have been purposefully chosen to meet sustainability objectives. The use of Quadcore AWP LEC wall panels enhances the building's insulation and energy performance. The Dri-Design Cassette System with Karrier Panel not only streamlines installation but also adds to the aesthetic quality of the structure. Acoustic comfort is ensured through Troltek Vline Acoustic Ceiling Tiles. Additionally, features such as a rainwater harvesting slimline tank illustrate the commitment to sustainable water management. Incorporating wooden pillars and Cross-Laminated Timber (CLT) floors not only emphasizes a preference for renewable resources but also contributes to the overall aesthetic harmony of the design, aligning with contemporary environmental standards.


