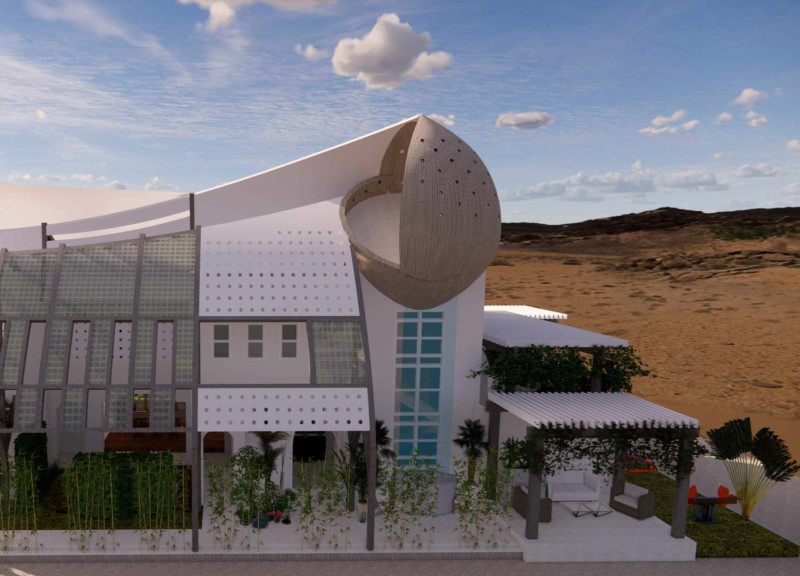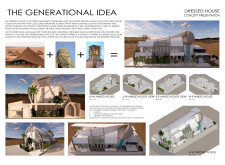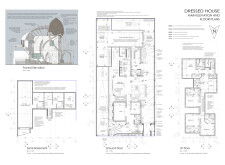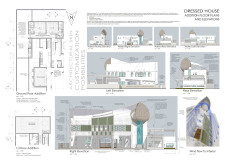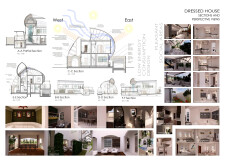5 key facts about this project
Located in an urban environment characterized by a mix of residential and commercial structures, the design aims to enhance community engagement and accessibility. The project integrates a public plaza with retail spaces, fostering a vibrant social atmosphere while ensuring connectivity with surrounding neighborhoods. The intent is to create a space that balances functionality and aesthetics, meeting the needs of diverse users.
### Spatial Configuration
The design features a series of interconnected volumes that promote a fluid experience between indoor and outdoor spaces. Open layouts prioritize natural light, with strategically placed windows and doors that create visual continuity and encourage movement through the site. The inclusion of flexible workspaces and communal areas allows for adaptable use, accommodating both individual and group activities.
### Material Selection
A focus on sustainable materials underpins the construction approach. The façade utilizes locally sourced stone and recycled components, minimizing environmental impact while integrating with the local architectural vernacular. The careful selection of materials aims to enhance thermal performance and durability, ensuring the building remains resilient in various weather conditions. Interior finishes are chosen for their low VOC emissions, contributing to healthier indoor air quality.


