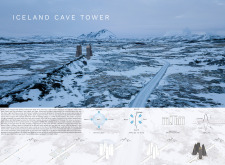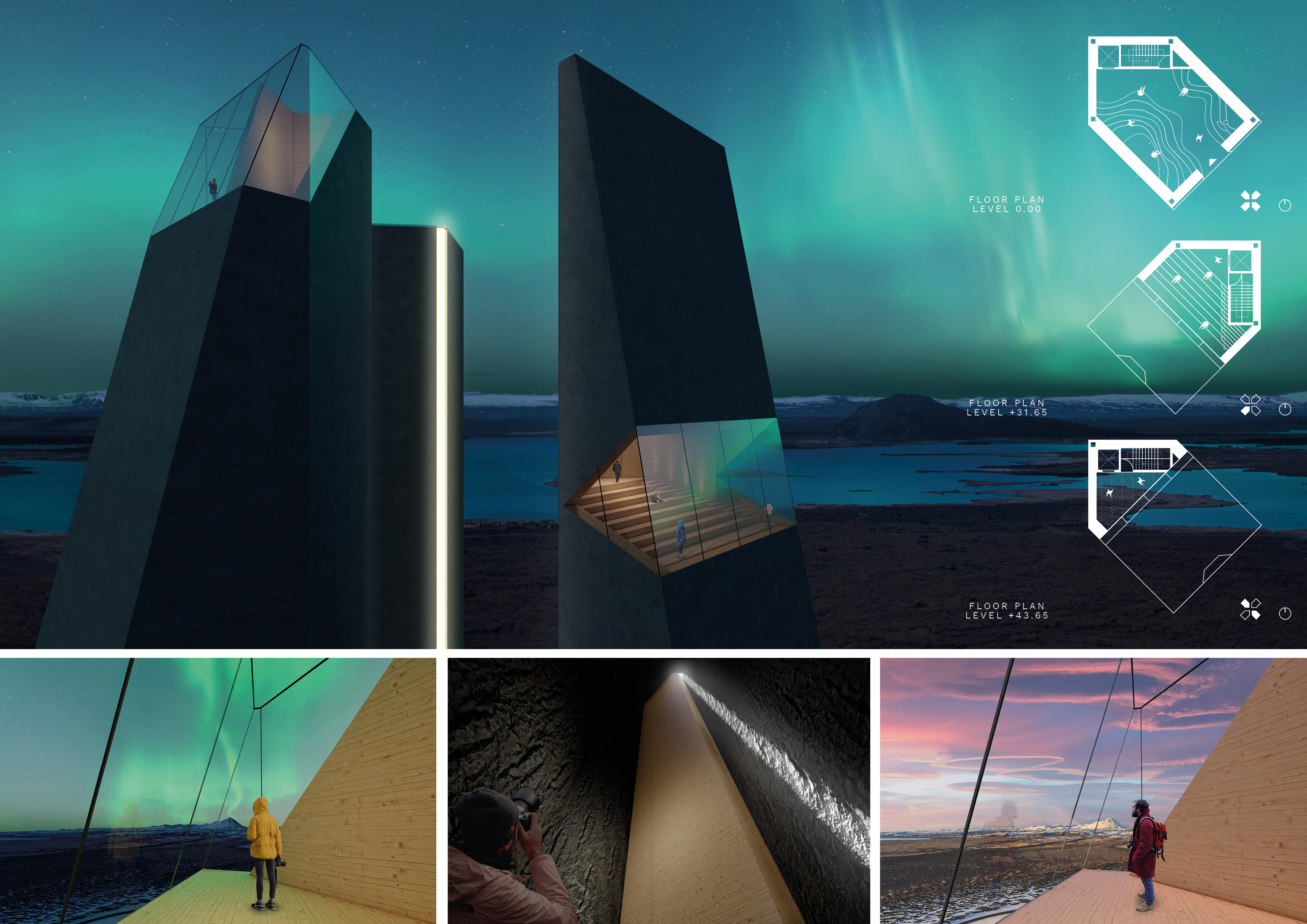5 key facts about this project
The project is an innovative architectural design that integrates contemporary aesthetics with functional utility, responding to the site’s geographical context and user needs. It serves as a multi-purpose structure, designed to accommodate various activities, promoting community interaction while ensuring an efficient flow of circulation. The design focuses on creating an environment that fosters collaboration and innovation, all while reflecting the cultural identity of the surrounding area.
One of the standout features of this project is its commitment to sustainability. The design incorporates passive solar techniques, using natural light and ventilation to enhance energy efficiency. The inclusion of green roofs and rainwater harvesting systems emphasizes the project's sustainable approach, reducing environmental impact while promoting biodiversity.
The material selection is central to the philosophy of the design. Key materials include reinforced concrete, glass, and sustainably sourced timber. These materials not only enhance the aesthetic quality of the structure but also provide durability and longevity. The use of large glass panels maximizes natural light penetration, creating bright, inviting interiors.
Unique Design Approaches
What sets this architectural project apart is its innovative spatial organization. The layout is characterized by flexible spaces that can adapt to varying functions. The design anticipates future modifications and expansions, ensuring that the facility remains relevant over time. Open-plan areas encourage social interaction and multitasking, while strategically placed private spaces offer opportunities for individual activities or focused work.
Another distinctive element is the seamless integration of outdoor and indoor environments. Large sliding doors and strategically placed windows create visual connections to the exterior, blurring the boundaries between indoor and outdoor spaces. This design choice not only enhances the user experience but also reinforces the building's relationship with its natural surroundings.
Architectural Features and Design Elements
The façade of the building embodies a modern interpretation of local architectural traditions, illustrating a dialogue between contemporary architecture and the historical context of the site. The interplay of textures—smooth glass juxtaposed with the roughness of timber—enhances visual interest and embodies a responsive design ethos.
Landscaping plays a crucial role in the overall design, with gardens and communal spaces designed to encourage outdoor activities and gatherings. The carefully curated plant selections are native to the region, supporting local ecosystems while providing a pleasing aesthetic.
In summary, this architectural project successfully balances functionality, sustainability, and aesthetic appeal. Its innovative design strategies and careful attention to materiality position it as a noteworthy addition to contemporary architecture.
For those interested in further exploring the intricacies of this project, including architectural plans, sections, and various design elements, it is encouraged to delve deeper into the project's presentation for more comprehensive insights into its architectural execution and conceptual framework.






















































