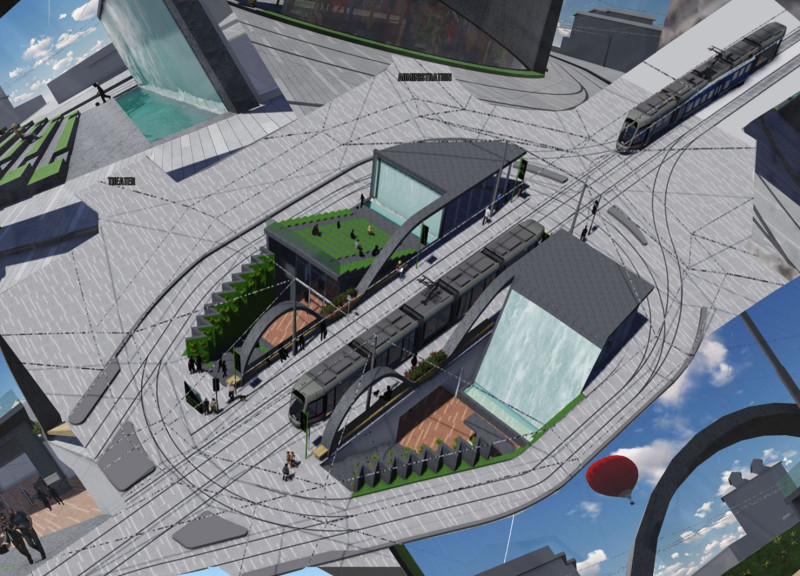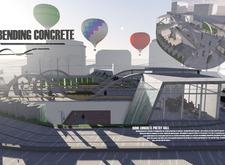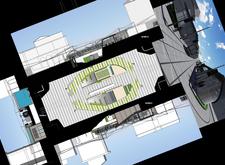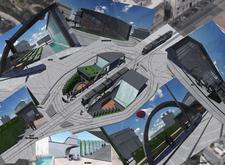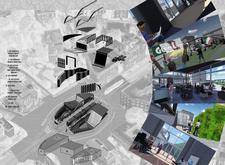5 key facts about this project
The project is situated in an urban environment that emphasizes community interaction and integration. The intent is to create a space that functions effectively both as a public amenity and a catalyst for social engagement. By carefully considering the surrounding context, the design aims to enhance the existing urban fabric while providing a setting that supports various activities and gatherings.
**Spatial Configuration**
The architectural layout utilizes an open-plan design to encourage flexibility and adaptability in use. Defined zones within the space cater to a range of functions, from communal areas to private facilities, allowing for both individual and collective experiences. Pathways and sightlines are strategically arranged to facilitate movement and promote interaction among users, fostering a sense of connectivity.
**Material Selection and Sustainability**
A commitment to sustainability is evident in the choice of materials, which prioritizes durability and minimizes environmental impact. The building incorporates locally sourced, recycled, and low-emission materials, aligning with eco-friendly practices. Natural light is effectively harnessed through expansive windows and strategically placed skylights, reducing reliance on artificial lighting while enhancing the overall user experience. The incorporation of green spaces within and around the structure contributes to biodiversity and improves air quality, further reflecting a holistic approach to environmental responsibility.


