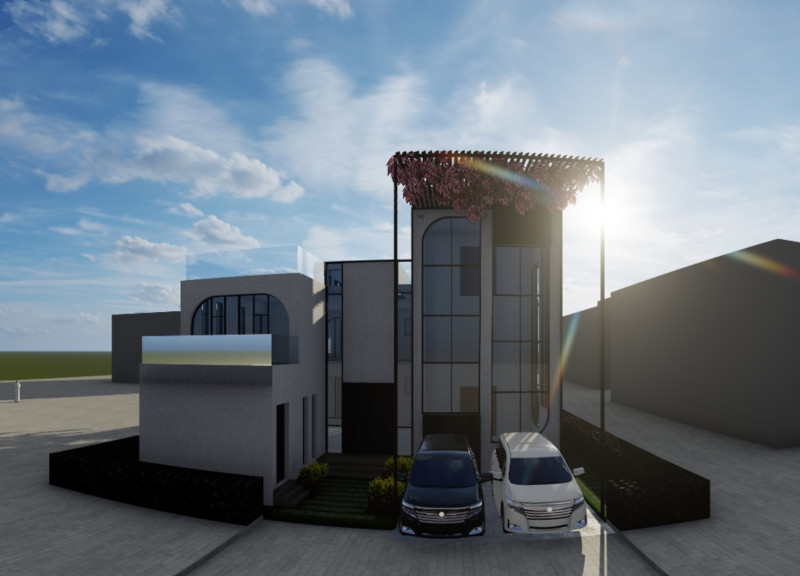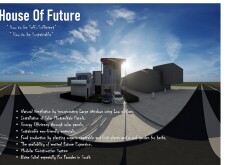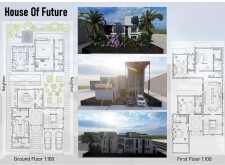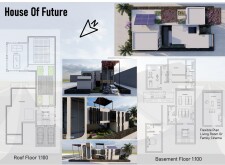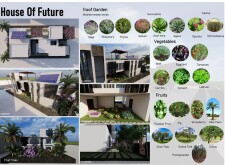5 key facts about this project
### Overview
Located in an adaptable geographical context, the House of Future exemplifies a design focused on sustainability and self-sufficiency. The intent is to create a livable habitat that utilizes renewable energy and supports eco-friendly practices while serving as a model for future residential developments. The integration of functional spaces with agricultural elements reflects a commitment to effective resource use and environmental compatibility.
### Spatial Configuration
The design features multiple levels—ground floor, first floor, roof, and basement—each uniquely optimized for functionality and user experience.
- The **Ground Floor** accommodates essential living areas, including a kitchen, dining room, and a flexible space adaptable for various uses such as a cinema or additional living quarters.
- The **First Floor** is designed for privacy, incorporating bedrooms that benefit from ample natural light through large windows, enhancing ventilation and comfort.
- A **Roof Garden** further supports sustainability by facilitating urban gardening, allowing residents to grow vegetables, herbs, and succulents.
- The **Basement** provides additional storage and versatile space, catering to the occupants' evolving needs.
### Material Selection
The project emphasizes the use of sustainable materials to minimize environmental impact while enhancing aesthetic quality.
- **Low-E Glass** is employed for windows to improve energy efficiency and ensure natural lighting.
- **Solar Photovoltaic Panels** are strategically placed on the roof to capture solar energy, contributing to the home's self-sufficiency.
- Additional eco-friendly building components, including a **Brise Soleil** feature on the southern facade, help regulate temperature by providing shade and reducing heat gain.
### Agricultural Integration
The landscaping design enhances both the environmental footprint and visual appeal of the development.
- The **roof garden** features Mediterranean herbs such as rosemary and thyme, which serve both decorative and functional purposes.
- Ground-level **vegetable gardens** include a variety of produce, such as carrots, tomatoes, and spinach, promoting food independence for residents.
- Furthermore, the inclusion of **fruit trees** like olives and strawberries augments the residential capacity for food production, emphasizing the project's commitment to self-sufficiency.


